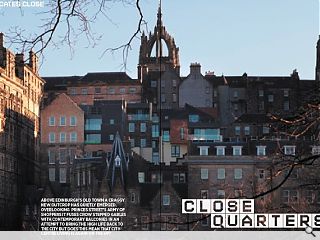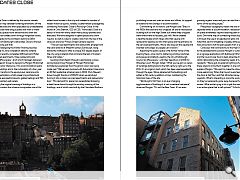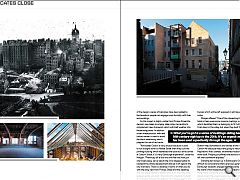Advocates Close
18 Apr 2013
Above Edinburgh’s old town a craggy new outcrop has quietly emerged. overlooking princes street’s army of shoppers it fuses crow stepped gables with contemporary balconies in an attempt to bring the high life back to the city but does this mean that city centre living is again on the up?
Edinburgh’s Old Town is defined by the narrow vennels which wind their way between towering tenements off the Royal Mile, underused and often populated by undesireables after hours officials have long puzzled over how to make these secondary spaces more attractive and draw the vitality of the main streets down through forgotten routes. Urban Realm spoke to the architects behind a £45m redevelopment of Edinburgh’s Advocates Close to find out how they are doing just that.Currently undergoing the frantic finishing touches which presuage its June completion date the scheme encompasses a recently completed 208 bedroom Motel One, 29 serviced apartments, three restaurants and 7,000sq/ft of office space - all of which has been delivered by the Chris Stewart Group to designs by Morgan McDonnell and main contractor Interserve. This accommodation spans five separate buildings and is the culmination of a four year long project to transform the eponymous back lane into a new leisure destination; whilst preserving architectural features such as exposed brickwork, gabled ceilings and 15th century hand-painted wall panels.
Reinstating the original massing of buildings in a contemporary context the scheme incorporates one of the oldest town houses in the city and revealed a number of hidden historical quirks, notably a subterranean passageway connecting Advocate’s Close to Roxburgh Close. In the words of Chris Stewart, CEO of CSG: “Advocate’s Close is a labour of love with every detail meticulously planned and executed. We have designed-in open spaces and a new ‘square’ as well as ways to create vistas from the top of the close out and over Princes Street Gardens beyond.
“The serviced apartments and restaurants emerge from the solid remains of fifteenth century Edinburgh, rising above the rooftops to offer a unique 360 degree aspect of the city using materials that will stand the test of modern times and tastes.”
Guiding Urban Realm through a particularly vicious spring blizzard Guy Morgan of Morgan McDonnell Architecture explained how this grand vision was being made real: “We’ve been involved with Advocates Close since an 80 flat residential scheme back in 2006. Chris Stewart Group bought the site in 2009/10 when we set about turning it into a hotel, serviced apartments and restaurants/bars.” This demand for space has necessitated dropping a steel frame down through the existing massing of the buildings, one of which was built by the Chambers Brothers publishing house and used as stores and offices, to support an additional two storeys of accommodation.
Commenting on its historic use Morgan said: “Back in the 1950s the back end was chopped off and a neoclassical building built on the High Street but where they chopped them there were no facades, just infill. We’ve created a tipartite façade which faces onto that square with restaurants feeding out into that space and the entrance to the serviced apartments. We’ve also dug out the square and inserted some steps so people can sit down.”
Adjoining the public space is the former home of the Evening News, once host to clattering printing machines and presses and latterly used by the City of Edinburgh Council as office space - until their departure in 2006 for Waverley Court. Morgan noted: “What you’ve got is a series of buildings dating back to the 14th century right up to the 20th. It’s an organic mash which has been used expediently through the ages. We’ve retained all the buildings and added a 21st century addition on top, maintaining the historical mass of the site.
“Edinburgh’s Old Town is an ever changing agglomeration of buildings it is not a medieval set-piece”, observes Morgan. “It’s not the New Town. It’s an ever-growing organic mass and you can read the history of it in terms of the building styles.”
Precipitous topography means the site straddles 11 separate levels of accommodation, necessitating a degree of spatial awareness beyond anything seen in a clean new build. One novel way of connecting these disparate spaces is through the use of an elevated all glass link bridge to the hotel that, akin to threading a needle, although management have since laid a mat to spare guests from a spell of vertigo.
Conscious that connectivity to the High Street is critical to the developments success Morgan is currently working on a signage application with Edinburgh World Heritage and the Council over how to best advertise their presence whilst rationalising the competing needs of business and residents. “We’ve got an external lighting scheme for all these areas to bring them together in one coherent whole,” explains Morgan. “We want to make the close entrances more welcoming. When the Council were here they shut the door at half four and that attracted spray painters and vagrants. What’s interesting is since the works been going on they’ve necessarily gone away because there is no access. What we’re trying to do is get the uses in so that it is an active place that is self-policed.” To further this aspect of the design a series of balconies have been added to the façade so people can engage more formally with their surroundings.
As the project is highly visible from Princes Street the decision was taken to employ slate colour terracotta to complement new stonework which will itself weather into the existing stone. In addition a man made product with real timber veneer is used to avoid the black weathering which plagues the use of red cedar.
“Advocates Close is a very unusual because it used to run straight down to Market Street then they built the printing building which redirected the close to a blind corner at Coburn Street, it’s a very Edinburgh experience”, observes Morgan: “Previously all of this was one flat roof with just one tower piece, we’ve rebuilt the crow stepped gable to bookend the whole development and set it off against the city chambers. There’s a balance in terms of what you do with the long view from Princes Street and the detailing and zinc piece behind to leave a clue as to when the crow stepped gable was built.” Internally this attention to detail is continued through the retention of Victorian beams and trusses which will be left exposed in split level penthouse suites.
Morgan offered: “One of the interesting things about the hotel is there were some masons markings on the stones which identified them as belonging to St Cuthbert’s Church. It sat down in the valley but when they built Waverley Station they dismantled it and stored all the stones on Carlton Hill because they were going to rebuild it. The Napoleonic Wars started, we entered recession and it was never built. People just pilfered the stone to build so we’ve left that stonework exposed.”
Standing ten storeys up in Edinburgh’s Old Town it’s difficult to comprehend that a previous generation of Edinburgh residents enjoyed much the same view from the world’s first medieval proto-skyscrapers with the only thing higher being the price tags. At a time of scant new development the project easily rises above the competition, healing an historic skyline gap in the process.
|
|
Read next: Is Architecture Dead?
Read previous: Aesthetics of Recycling
Back to April 2013
Browse Features Archive
Search
News
For more news from the industry visit our News section.
Features & Reports
For more information from the industry visit our Features & Reports section.





