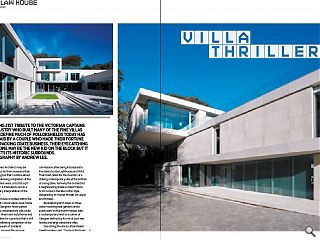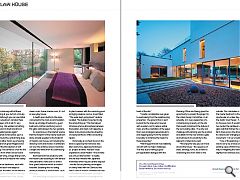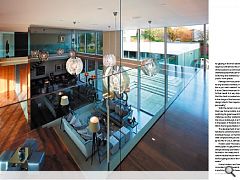Marlaw House
24 Apr 2012
A fitting 21st century tribute to the Victorian captains of industry who built many of the fine villas which define much of Pollokshields todayhas been paid by a couple who made their fortune in the packing crate business. Their eyecatching new home may be the new kid on the block but it respects these historic surrounds.
Photography by Andrew Lee.
Marlaw House is located within the Pollokshields Conservation Area, home to some of Glasgow’s finest period housing; the contemporary villa could be the city’s finest new build home and a diversification for a practice that is still riding high following completion of the National Museum of Scotland.
Hoskins secured the unusual commission after being introduced to the clients by the Lighthouse and RIAS. Their brief called for the insertion of a striking contemporary villa at the bottom of a long drive, formerly the orchard for a neighbouring Grade A listed Franco-Scots home in the late Gothic style, designed by W Hunter McNab (of Leiper and McNab).
Bounded by birch trees on three sides in existing rear gardens and a public park on the fourth Marlaw adds a contemporary twist to a corner of Glasgow defined by its mix of post war homes and large sandstone villas.
Describing the site to Urban Realm Gareth Hoskins said: “You’re in this bowl next to the motorway with all these houses looking at you, but lots of lovely birch trees. Although you can see Pollok Park from the bedroom window there are no real views of it at all, it’s very inward looking. We wanted something that could look into itself and almost became a walled garden again.”
This internal world centres upon a courtyard around the central living area, defined by a rather harsh use of paving (the clients are not green fingered and have put off the introduction of soft landscaping). This serves as a hub for the wider home from which can be found entertainment wing, a huge dining room, gallery kitchen and a massive two storey lounge.
There are six bedrooms, each with an ensuite and each one adopts a different style, the effect on the whole is rather chintzy but includes a swimming pool, spa, entertainment suite, Jacuzzi, steam room, home cinema room, it’s not an everyday house.
A health spa is built into the slope connected to the main accommodation block via a bridge of bedrooms, guest bedrooms, kitchen and living room in this glass slot between the two gardens.
So voluminous is the internal volume that the footprint of the master bedroom alone actually equates to the footprint of Hoskins own house, not including the dressing room and shower. It cantilevers out over the entrance way to maximise sunlight and views from its south facing roof terrace.
Each bedroom has a balcony with the master suite boasting its own terrace with panoramic views but it is a third floor guest bedroom which is Hoskins’ favourite. Boasting floor to ceiling glazing it presents a “wall of trees” upon entering.
Not everything has gone according to plan however with the swimming pool springing a leak as soon as it was filled. “The water kept going down” Hoskins recalled, “the builders have had to dig the whole thing up.” This has helped introduce a tense atmosphere between the builders and client, not helped by a failure to lay down protective sheeting on newly laid floors whilst conducting repairs.
Historically an orchard stood on the land occupied by the home but was later overrun by Japanese Knotweed as project architect Alasdair Tooze explained to Urban Realm: “The orchard was only a historical fact - in reality the site was infested with Japanese Knotweed which require careful disposal - we did discuss planting some apple or cherry trees with the Client but this didn’t come to fruition, however the idea of the external landscaped courtyard was a key element in the design at the heart of the site.”
“Careful consideration was given to overlooking from the neighbouring properties - the ground floor is part buried into the slope and covered with a sedum roof to reduce visible mass, and the orientation of the upper floors was arranged perpendicular to and stepping away from the western boundary to minimise the impact to these properties.”
“Planning permission was relatively smooth with no major challenges. This was due to having a good pre-application dialogue with the Planning Officer and being given the opportunity to present the project to the Urban Design Committee. In all actuality, GCC were supportive of a contemporary property on the site that would compliment the stature of the surrounding villas. The only real challenge with planning was the position and details for the new entrance gate and wall due to its proximity to the adjacent A-listed stone wall.
“We enjoy the way you can move around the house – the sequence of stairs, landings, turns, etc is there to reveal long and short views to the outside. This culminates in views from the master bedroom to the south - spectacular on a clear day and one of the clients ‘must-haves’. If we really had to choose a room it would be bedroom two (under the cantilever) with its frame glass wall that frames the view of the Birch trees across the driveway with its natural ever-changing lighting and movement - it is very meditative. “
“One of the planning conditions was to carry out a noise survey, the existing copse of Birch trees goes some way to mitigating the noise along with slightly more onerous acoustic ratings for glazing in the front elevation were required, furthermore the orientation of the bedroom accommodate is orientated perpendicular to the motorway and sheltered by the buildings ‘public’ front spaces.
Perhaps the most pertinent question for any architect however, would you live in your own creation? Yes! However, it is the Clients house and it is tailored to their needs, it is very important to us that the client is involved and engaged in the design of the house and the design reflects their requirements and personality.”
With the owners now settling into their new home Hoskins is already switching his gaze toward the next challenge, another residential set piece, this time in Edinburgh, it is the last piece in the jigsaw of Rowand Anderson’s 1890s Morningside Station masterplan.
The development of period handsome sandstone terraces and individual houses on Hermitage Drive is 99% complete with just one plot, owned by the MD of CALA Jeff Ball, remaining.
Hoskins said: “He’s being trying for twenty years to get permission. He was always asked by journalists what house he lived in. He’s really into it, it’s the first carbon neutral house we’ve done and we’ll be going on site in the next few weeks.”
If what Hoskins and David Narro Assocates have achieved at Marlaw is anything to go by it should be very exciting indeed.
|
|
Read next: Dome Sweet Dome
Read previous: Office Gossip
Back to April 2012
Browse Features Archive
Search
News
For more news from the industry visit our News section.
Features & Reports
For more information from the industry visit our Features & Reports section.





