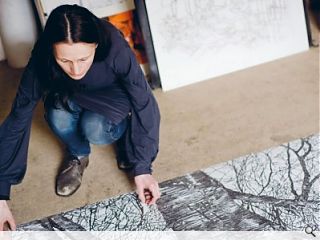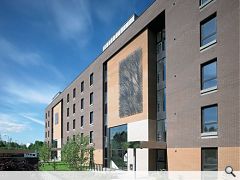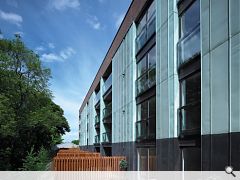Artful lodgers
7 Oct 2010
Those forgotten landscapes which crisscross our cities in tandem with our railways constitute some of the commonest sights in our cities but which, conversely, are glimpsed only fleetingly by rail travellers on route to livelier destinations. For ZM Architecture and their latest residential scheme however a sliver of brownfield land sandwiched between rail tracks and Pollok Park became their destination. The Glasgow based practice have been catching the train south since 2004 and after a six year journey have finally deliver the first phase of their plans for a 100 plus flat south side residential scheme, Haggs Gate. Interest duly piqued and with reputations on the (rail)line Urban Realm climbed aboard with ZM to find out if the practice were on track, or had gone off the rails.
Arriving at the development the first thing to strike the visitor is that everything is back to front so as to buffer the railway and maximise their frontage towards the park instead. Pollok Park served as a key driver for the development and as part of a second phase of development, when the final two blocks are constructed, access will be opened up. “We are in negotiations with Pollok Park at the moment and the intention is to provide private access”, notes Richard Pears, an Associate at ZM Architecture, adding: “Full public access could bring various problems for the development and indeed for the park. The important thing for us was the journey from the roadway into the blocks, we have different layers from a public roadway, public path, private parking, then a private path and more private parking, all interlinked via pathways through the hedge which lead to the next threshold.”Conceived as five blocks book ended at either extremity and strung out along the sliver of land, the site has been transformed into a mature parkland landscape with Pears stressed that this wasn’t: “a make do and mend addition” but “very much part of the budget.” The team were able to justify a greater density by commandeering the surrounding tree canopy of Pollok Park to dictate building heights. This acknowledgment of setting also served to inspire the appearance of the estate with pears stating: “The landscape has informed the use of browns and ochres, green of the copper and what not. The building does quite literally respond to that.”
The second thing that hits you explains this orientation as the serenity of our afternoon perambulation was shattered by the whooshing and honking of a city bound commuter train. Pears shouted: “There’s the pragmatic fact, as soon as someone looks at the flat they ask ‘are we going to hear the train’. We carried out an acoustic study of the trains going past and this has informed the thickness of the walls. We also split the glazing into three zones with a normal specification park side and an acoustic heavy solution where the rail line passes.”
.
Wanting to try something “a little different” the client, Senate (Haggs Road) Ltd, staged an artwork competition won by artist Patricia Cain in collaboration with Alec Galloway, a local glass artist and head of the glass department at Edinburgh College of Art. What struck the pair about the site was the reflection of trees in glass at the other side of the building; an observation which stimulated the conceptual idea for a window at the front of the building which glimpses the tree canopy beyond. Ultimately this notion was artfully realised in the form of four separate glass panels on each of the blocks, each distinguished by size, position and colour. Cain identified two ideas at the root of this idea, firstly that: “…it reiterates the initial concept that the site is an intermediary zone between the natural landscape of Pollok Park and the urban edge of the city” and secondly, “…it does this in a material way through the idea of reflecting the environment.
Explaining this creative journey Cain explained: “As I walked around the site, I initially considered the woodland area (a moderately sized beech coppice) to the West of the development by looking at it ‘from’ the buildings. But as I started to look at the buildings from the woods, what was interesting was the way in which the large panels of windows seemed to draw the trees in, almost inviting them to be part of the living space. Not only that, but through reflection, the images of the trees had also become part of the buildings themselves. Playing on these ideas of reflection and the transition between the natural and the manmade, my response has been to transfer and translate aspects of these woodland reflections onto the Eastern facades of the buildings. The proposal is to create four large silk-screen printed glass panels of different sizes within the areas above the entrances of each building.
“By using glass, it is possible to play with the interactions between what is permanent (printed) and what it transitory (reflected). This echoes how the glass windows on the Western elevation of the buildings currently interact with the woodland, and creates a dynamic surface that responds to changing conditions.” This dynamism is accentuated by fixing the panels away from the wall rather than flush to it, thus fashioning a void space: “in which shadow and light form different dimensions.”
Development work is not yet at an end for the first phase of Haggs Gate however with a planning application recently having been submitted for the addition off a penthouse space onto the roof of block one, intended to sit as an ‘object’ on the building. Pears explained this incongruously late addition: “At the time the intention was to create a communal roof terrace, the idea being that as block one didn’t have any balconies the residents deserved an outdoor function. But the space just isn’t used; the residents genuinely don’t use it. Rather than leave it as a dead space with maintenance requirements and what not the idea is to give it a sustainable future. It wasn’t originally envisaged but what we have is a robust concrete frame through liaison with the structural frame we’re looking at a lightweight mezzanine prefabricated off site and then lifted into place to minimise disruption to tenants.
Pears adds: “The original perceived market for the client was older people with large houses in the south side whose families had grown up and left and who were looking to downsize. Out of that we’ve designed flats that are genuinely larger than you would expect in a standard two bedroom flat. Rather than 72-75sq/m for instance we were providing 82-85sq/m and increasing the floor to floor ceiling heights by 75mm. By being a wee bit more generous, we’re giving a wee bit more storage for people who are at a stage in their lives where they generally have more belongings.” This story is epitomised by two elderly ladies who purchased adjoining flats in the development, so keen were they to maintain contact that they removed a privacy wall on their shared balconies and installed a gate.
All units are for private sale, there being nothing in the local plan at that time in regard to social housing and sales have been “great” says Pears of the three principal flat types. “Obviously the market has been tough, as the media love to report!” Pears stated “…and July, August may not be the traditional period for buying houses but we had thirty people through the door yesterday and we’ve sold 25% of the flats that we’ve launched on the market. The interesting thing about the latest releases is that they have gardens, a unique product in the city and they’re proving hugely desirable with a whole range of people looking for a flat but not entirely sure it’s for them. These tick both boxes for them providing a place to sit outside.
The abiding impression of Haggs Gate is of a building in harmony with its contradictory surrounds. By melding the rural and the urban, the din and silence ZM Architecture have succeeded against all odds in creating somewhere out of nowhere. But it is perhaps in the enthusiasm of Cain, a passionate believer in harnessing the arts as part of the design process that truly brings Haggs Gate to life. Cain believes art ought be intrinsically involved at the concept stage rather than relegated to an afterthought, reminding Urban Realm: “A lot of artists have been architects too, Mackintosh for instance worked in both professions.” If we are to properly create places as opposed to mere floor space then it is a synergy other developers and architects would do well to tap.
|
|





