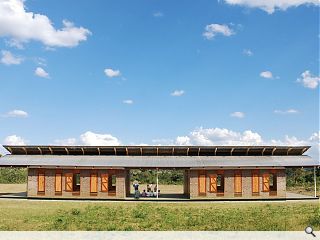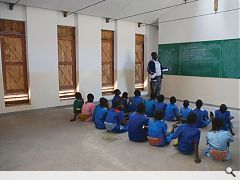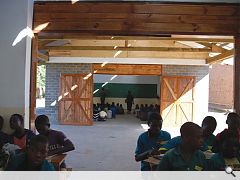Malawi Schools
31 May 2010
McAslan architect HANNAH LAWSON writes about her work in Africa…
In 2007 John McAslan was travelling with his wife and children when he noticed a young man bashing out emails on his laptop in the lobby of the hotel where he was staying. Later that day, the same man happened to be standing in line with the McAslans, waiting to board a Kenyan Airlines flight in Nairobi. He began talking to John’s children and it turned out that the man, Rob Stoner, headed the Clinton Hunter Development Initiative in Africa, a branch of the Clinton Global Initiative (CGI). This chance meeting led to John being invited to New York to meet with the CGI and the relationship has developed from there, with the practice subsequently being asked to develop a prototype for schools in Malawi, in addition to projects in Haiti, India and Kenya.So far, JMP has completed prototype classrooms and supporting teachers’ houses at three schools in Malawi: Kapondero School in the Mzimba district in the north-west, and two schools, Chimbalu School and Kalula School, in the Dowa district near the capital Lilongwe. We hope that the final prototype, which is currently being built at Kalula School, in partnership with the Malawian Ministry of Education and the Segal Foundation, will be finished at the end of May and then rolled out across the country. When John and Rob first met, the status of Malawi’s existing school buildings was unsustainable due to the excessive amount of concrete being used, along with extremely poor environmental conditions - daylight was very limited and temperatures fluctuated from very hot in the summer to cold in the winter. Our brief was to improve the quality of the light and environmental performance for the cost of an existing school at US$10 per sq.ft. This totalled US$25,000 per school (US$12 per sq.ft.) catering for about 170 children.
In terms of education, there is a severe shortage of schools and teachers in Malawi. Currently 3.5 million children go to school, but a further 1.7 million do not have access to educational resources. There are 5,000 schools (defined by having 8 classrooms) meaning that there is around 100 children and one teacher per classroom. The Malawian Government has identified the need for 1,500 new classrooms and JMP’s scalable design offers a sustainable way of supplying these. Currently there is virtually no secondary education in Malawi, so it is therefore vital to increase the standard of primary education as this is a major step towards creating secondary education.
John and I first travelled to Malawi in January 2008 to visit a number of existing schools in Neno, a rural district in southern Malawi. We were accompanied by Adrian Campbell of Arup (with whom we had previously designed proposals for a sustainable residential college in Africa), and two RIBA/ICE McAslan Bursary recipients, Julia King and Asif Khan, who had investigated sustainable buildings in similar climates. The team visited a number of facilities, including traditional adobe and thatch schools constructed by local villages, and more recently completed burnt brick and/or cement block-constructed schools. We visited the latter both complete and under construction. Visiting the schools, meeting the teachers, families and of course the children was an incredible experience and unquestionably informed our approach moving forward.
The community were so passionate about their needs and spoke of issues so close to those we face in schools in the UK that I was quite taken back. They spoke of Ôextended schools’ and Ôtransformational learning’ environments, of course not in these terms, but the needs were very much the same. They required school buildings that were inclusive; welcoming parent engagement which in turn would encourage parents to send their children to school. They needed extended schools that enabled the community to use the buildings beyond school hours for a whole range of activities from adult learning to health clinics. They also wanted teaching spaces that would allow students to learn in different forms - group work, individual work, activity-based etc - something commonly referred to in the UK as transformational learning environments. Given that a class can typically comprise over 60 pupils ranging from 4 to 14 years old, it is not difficult to see why they would need breakout space to support children learning in different ways.
I was also very pleased to hear the community speak knowledgeably about the environment and their need for improved environmental conditions, appropriate use of materials and sustainability. However, despite their knowledge they admitted the local community, in order to support their families, continues to make burnt bricks to generate extra revenue beyond the subsistence farming typical in the area. This process of firing bricks results in significant destruction of local forestry, while also producing inconsistent and poor quality bricks.
This led us to develop designs for classroom and teacher housing that can be built quickly and economically, while also providing sustainable high quality teaching environments that are sensitive to social and environmental factors. The project was a huge challenge, given the remote locations, limited water supply, available materials, and the varied climatic and geographical conditions. With no design standards or performance benchmarks for schools in Malawi, we worked with Arup to established criteria using local thermal and solar data, ultimately reducing the temperature by about 3¡C compared to current designs. We designed a simple ridge ventilation element that provides both daylight and ventilation, which achieved daylight levels in the region of 3 to 5% even in the winter months.
Arup’s Adrian Campbell created a simple material solution using sophisticated technology. He considered what was needed rather than just what had been used before, including stabilised soil blocks for the main wall elements. There are now established methods to make these onsite, providing jobs for local workers to increase their skills. The floors and foundations use less material, thus saving money, and the roof utilises roof sheeting to eliminate bracing, resulting in a very lean, but robust structure that is cheap and easy to build.
We had to prove the viability of these simpler material techniques by building prototype sections of the building on site for testing. This included sample foundation and floor sections which tested a number of varying specifications including the use of traditional brick spread foundations - a building technique commonly used throughout the UK, particularly in traditional housing, but unknown to the local team. The samples were considered a success and subsequent visits illustrated quite how successful, when we learnt that a local family had built a one room house on one of the foundation and slab prototypes - nothing is wasted! We also discovered that the locals had quickly adapted the construction of new self-built family homes by adopting our ground details.
Overall, we aimed for transformational schools, moving away from the two classroom format by creating a central space in between, with double-doors opening into each and two overhanging spaces at either end. This creates a total of five teaching spaces. We also aimed to re-establish the school as a focal community building for all family activity - education, health and social; historically this occurred as schools were built by the local villages as opposed to by the government and therefore ownership was ensured. This association and familiarity with the building encourages parents to send their children to school - much needed in many areas.
Inclusive design is at the heart of the proposals for the schools - simple structures which would both enable and also encourage the local community as a whole to attend school. The principal cause of children not attending is the lack of local accessible facilities, however the parents also play a significant role - commonly adults whose own lack of schooling had led to a resentment and/or scepticism of the benefits of education. Girls, in particular, are often removed from school by their parents as they mature, because the toilets are deemed unsafe and unhygienic; teenage pregnancy is particularly prevalent in schools in the rural areas.
Our design recognises that the schools must not only provide safe, accessible learning facilities for children, but also for the wider community - re-establishing the school as a focal community building for all family activity - education, health and social. This association and familiarity with the building encourages parents to send their children to school. Consultation with the local community during the design process was critical - establishing local ownership. When we last visited, the mothers were standing in the community spaces watching their children being taught and so were learning too, while pre-school children set up camp in one of the end bays and mimicked the learning of their older siblings.
Recently, our project architect Andy Meira made small improvements to the final prototype school design, including wider sustainable site solutions including rainwater capture for food growing. We are collaborating with an excellent local architect, who is overseeing the build and managing the day-to-day construction. It has been a great two-way exchange of knowledge, with us learning more about Malawian culture and materials while sharing our design skills and knowledge.
While the project had numerous limitations, particularly the budget and the need to address sustainability without the usual tool bag of tricks to play with, these limitations also provided us with opportunities and in the end the design process was quite liberating. It is a unique opportunity to tackle a building at such a basic level and yet at the same time strive to deliver a quality teaching space that will improve the conditions and experience of attending school for hundreds, possibly thousands, of children. It is only in such liberating conditions that we could complete three schools - from site visit to official opening - in under 15 months.
The future possibilities for this design are enormous - we are currently in talks with a number of charities about the possibility of using the prototype project in other developing nations, such as Haiti, Colombia, India and other parts of Africa. The flexibility of the design means it can easily adapt to varied geographical and climatic conditions. In Malawi, for example, we have taken account of both the mountainous regions of Mzimbu, as well as the flat terrain of Dowa in the central region, which is a predominantly agricultural district that farms cotton and tobacco.
The practice is hugely enthusiastic about working on pro bono projects like this, offering 1% of our time and 10% of our profits. There are numerous benefits for all involved; particularly for the design team who gain exposure to 'another world’ - both culturally and materially. We have learnt a lot from these projects: designing to restrictive budgets; gaining a greater knowledge and understanding of sustainable materials, climate change and the environment; and the benefits and methods of community consultation to name just a few - all important skills that translate into the practice’s larger portfolio. We have also recently developed plans for a number of teacher training colleges with similar ambitions to that of the schools.
Malawi suffers from a shortage of the teachers, particularly in the rural areas, as teachers travel to the major cities to train and do not return to the rural communities. We hope that providing high quality accessible teacher training centres in rural areas will ensure sustainable growth in the provision of teachers - much needed if Malawi is to reach its goal of providing free primary education for all.
A series of audio interviews conducted by BBC journalist John Knox are also available.
|
|
Read next: All Hail Polphail
Read previous: Tynecastle High
Back to May 2010
Browse Features Archive
Search
News
For more news from the industry visit our News section.
Features & Reports
For more information from the industry visit our Features & Reports section.





