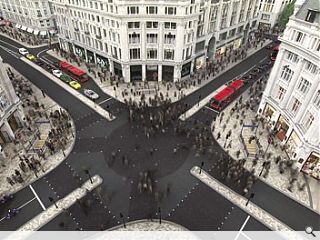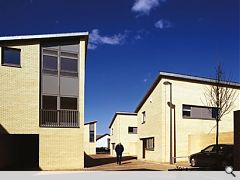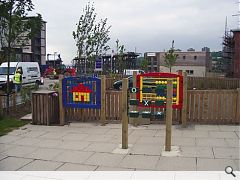Pedestrians First
14 Jan 2010
The Concept of shared spaces, where pedestrian and vehicular traffic flow together is not new. but its introduction into the uk is. here Page \ Park director Chris Simmonds discusses the issues and the history which have informed his own practice's adoption of this model for sustainable living...
A few weeks ago central London woke up to a quiet revolution. At one of Europe's busiest junctions something occurred that a few years before would have been seen as fanciful or even dangerous. On 1 November Boris Johnson unveiled a new ' Tokyo style' X-crossing at Oxford Circus with the clang of a giant Japanese cymbal. But beneath the razzmatazz of the mayor's eccentric PR stunt lay something more significant. The old world order of road user hierarchies had been shaken up and the cause of 'reclaiming the streets' had finally entered the mainstream. What the X-crossing did was to sweep away the barriers and 'no-go zone' of a box junction and replace it with wide brightly coloured pedestrian routes in all directions. As if to further celebrate the move a large red circle dominated the centre of the junction to further mark-out the newly defined territory of the pedestrian. When the lights changed suddenly London gained a new public square.Back in Scotland the Scottish Government has also been shaking things up. A new document, Designing Streets, which was put out to consultation at the beginning of the year, will change the way streets in residential areas are designed, opening up opportunities for Urban Design that have been denied to architects for much of the post war era. Central to this new guidance is the principle that streets should be designed for pedestrians first, cyclists second, public transport third and, at the bottom, private cars. It changes the function of street design from focussing on movement to its role in place-making, putting the emphasis on the role of street design to create 'well designed streets and spaces that serve the community in a number of ways.'
A varied mix of influences has brought about this turnaround. There is now more awareness of the dangers of speeds above 20 mph causing serious accidents and fatalities. There is a growing concern about rising levels of obesity caused, in part, by people exercising less and leading inactive lives through greater car use. Lastly, there is a global campaign to promote low-carbon forms of transport in the interests of the environment. But the inspiration for this changing agenda can probably be traced back to Holland in the 1970s with the introduction of the 'Woonerf'.
Woonerfs typically featured paved 'shared surfaces' with little or no delineation between pavement and road. Parking layouts and planting were set out to create obstacles to traffic flow forcing cars to slow down to walking pace. The key was getting motorists to slow down enough to be able to make eye contact with other road users. This was a more effective way of controlling traffic than with signs and rules. It also enabled children to be able to play safely in the streets and for people to generally enjoy the street spaces in which they lived.
In the UK the Woonerf idea was taken up in the Home Zone movement which gained ground in the early 21st century with the publication of Home Zone Guidelines in 2002 and the Home Zone Challenge in 2005, which promoted a number of pilot projects throughout the UK. What was interesting about the Home Zone phenomenon was that, unlike the Dutch example, it wasn't conceived as a 'top-down' governmental reorganisation but a 'bottom-up' community-led initiative where local people were consulted and had a say in the re-design of their streets. In addition it was quite free-spirited as it set out to tear up the rule book of street design but was insistent on not creating a new one, encouraging local groups to come up with unique solutions.
Although a number of Home Zone projects involved re-working existing streets, one notable new-build project was developed by Wayne Hemmingway in conjunction with Wimpey. In the Staithes housing development on Tyneside, shared space was developed not only in the street but also in back-court areas, where, alongside the normal bin stores and drying areas, outdoor table tennis tables and games areas were built in. Car parking, which was allowed for throughout the scheme, was generally hidden away from view so that it did not become a predominant feature. Cars could rarely be parked in front of houses so walking and cycling became more common and the casual social interaction these short walks generated helped create community cohesion.
More recently in Craigmillar we became involved in the first phase of housing development in the ambitious regeneration project for the area, and in the Wauchope Square masterplan we were encouraged to incorporate Home Zone principles and use them to shape the new street layout we were creating. Under the direction of Ian Wall at EDI/PARC we saw there was an opportunity to reduce the amount of space given over to roads and pavements that could, in turn, increase the amount of space given over to gardens and housing development.
We could achieve a high density, low -rise development without a net loss of amenity. Indeed, by being able to push buildings closer together to create small, intimate courtyard spaces, a better quality urban environment could be achieved. To do this involved a lot of experimentation and council consultation, as we didn't have the roads guidelines to fall back on. What emerged, though, through a positive dialogue with the Edinburgh planners and roads department were a series of 'rules' we developed as we went along.
Firstly, we wanted to make streets 'different', each with very different characteristics.
Secondly, we wanted streets to always connect. There were to be no cul-de-sacs and no isolated pockets of development.
Thirdly, traffic calming had to be integrated into the street design.
Fourthly, there should be no radius curves. All surfaces and paved areas were delineated in rectangles and right angles with a view to treating street spaces as a series of linked 'squares'.
Finally, there should be no left over spaces. Every space should be used and accounted for.
Within seconds of the first spaces being opened up local kids on bikes were claiming the streets as their own, free to ride on any part of the carriageway as they saw fit. More recently we've noticed that residents have started to park their cars in the non-narrowed part of the 'straight' street, reducing it down to one lane and thus doing effective things about traffic control in their areas that we as designers were not allowed to do.
At the end of the day these spontaneous, unpredictable interventions by local people are the kind of things Home Zones were originally conceived to do back in the 1970s. We look forward to their continuing development over the next 30 years.
|
|
Read next: Dereliction of duty
Read previous: Vaudeville Performance
Back to January 2010
Browse Features Archive
Search
News
For more news from the industry visit our News section.
Features & Reports
For more information from the industry visit our Features & Reports section.





