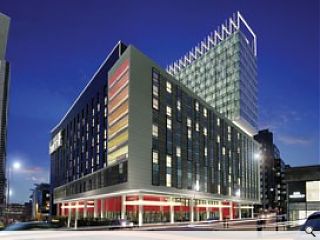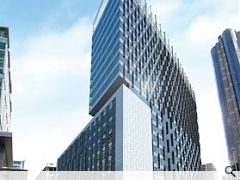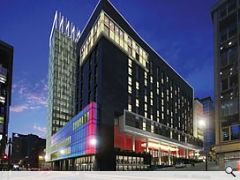Talking up the Plaza
27 Feb 2009
It's third time lucky for Bothwell Plaza as the tallest planned commercial building in Glasgow successfully secured planning permission at the third time of asking. Prospect investigates the design refinements Aedas have effected.
Bothwell Plaza has been approved by councillors. The 60,000 square metre, 18-storey development will comprise a mix-use scheme including office, retail and leisure space and a five-star, 320-bed hotel. The design aims to fulfil the European Development CompanyÕs aspirations for an architectural icon and gratify a rising demand for hotel accommodation in the run-up to the 2014 Commonwealth Games.The project first came to a head in 2007 with the submission of a Jenkins and Marr scheme. It and subsequent iterations have been repeatedly batted back by the city council on the grounds that they do not meet their design aspirations, specifically noting:
Recessed upper levels on Bothwell St appear as: 'a dark grey box'.
Projecting boxes at roof level on Douglas St give the building: 'a top heavy appearance.'
Expansive stretches of cladding panels on Waterloo St which: 'deaden the gable.'
More recently the scheme fell foul of a scathing ADS critique which lambasted that:
Office and hotel elements being split into stand alone elements, limits: 'a unified presence'
The towers width is too great for its height.
Public realm is: 'at least as bleak as what previously existed on the site.'
Stuart Graham, Aedas project associate, remarked: 'We had a dialogue with planners, ADS and others, there were always going to be refinements. WeÕve calmed the hotel down and wrapped up the office tower to be worthy of the scale, it's now much more textured.'
The tower itself now authoritatively struts centre stageÊthanks to anÊ8mÊheight extension granted byÊthe incorporation of a series of rooftop trusses that bleed the solid vertical form into a positive contribution to the skyline. This striking crown consists of a sequence of fins subtly angled with mathematical rigour and reflected in the adjoining hotel roofscape. These sculptural adornments are decorated with a system of illuminated LED fins that dapple and splay light across the east and west facades in symphony with localised vortices of air and the internal movement of feature lifts.
This theatrical luminescence is extrapolated down the western faade through a series of vertical louvers that will transmit strong white light from the summit to the entrances. A bevel incorporated into this western faade is a direct quote from the College of Building and Printing and further refines this play of light. Each fin comprises an oblique hollowed triangle that affords texture and solar shading by assuaging passage of light from the north whilst hindering corresponding southerly light as Graham reveals: ÒThe passive shading devices will be lit to create a shimmering effect across the elevation and merge into the ÔcrownÕ at the top of the building.'
This time around several storeys have been lopped off the hotel block thus according the office towerÊfurther room to breathe and assuaging Pinnacle residentsÊprotests. Unfortunately this has meant hotel space taking precedence elsewhere and this has eaten into the primary western faade, unbalancing the glazed symmetry and consistency with a blank gable presented as first sight when approaching from the motorway.ÊA prominent cantilevered pivotÊabutsÊthe Bothwell Street roofscape housing a dramatic upper level break out space.
Refinement to the Bothwell Street faade sees the element read as a masonry frame with an infill of metal and glazing panels, these will be alternatively flush and subtly projected to add a touch of depthed nuance to what had been a featureless cladding expanse. Shorn of its most architecturally expressive element however, the projecting penthouse bays, the hotel block arguably now kowtows a little too freely.
More dramatically ground floor areas are now predominantly glazed with recessed colonnades and wider entrances, these will be denoted by uplit columns designed to shimmer in response to pedestrian stimulus. The colonnade takes full advantage of an expanded pavement and climaxes on Douglas Street where a double height restaurant sits atop a podium which bridges a site gradient of six and a half metres. It is this street level plinth which will house a dramatic central atrium space according interconnectivity between all the separate elements. This space is decked over with a rooftop terrace garden although open glazing may have bought greater democracy of light.
Waterloo Street presented perennial problems for successive teams in terms of marrying the requirements of site access with public realm. Aedas point out that an increased offing of bar and restaurant activity helps ameliorate some of these qualms. In addition progress has been made on a separate Connect2 proposal to rehabilitate the Òbridge to nowhereÓ as a viable cycle link to the west end via a new cycle path down Waterloo Street.
Aedas is working with design team members Halcrow Yolles structural engineers, WSP service engineers, Occa Interior Design, and Currie and Brown quantity surveyors for completion by 2011.
|
|
Read next: On the Make
Read previous: Villa people
Back to February 2009
Browse Features Archive
Search
News
For more news from the industry visit our News section.
Features & Reports
For more information from the industry visit our Features & Reports section.





