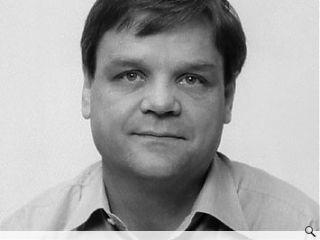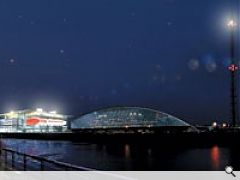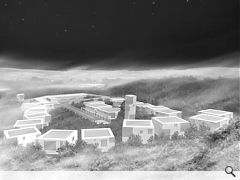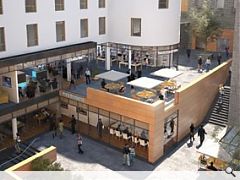Murray's World
27 Feb 2009
Allan Murray seems to be on everyoneÕs lips at the moment as high profile projects like Caltongate, SoCo and the St James Centre attract controversy. But the practice which is doing so much to change the face of Edinburgh is now looking to ply its trade on an international stage.
Allan Murray Architects has come a long way from its Þrst project, the Maritime Heritage Museum in Peterhead. Murray wistfully recalls the hardships overcome by youthful enthusiasm when he would drive north at four in the morning for a site meeting at half past nine on a cold winterÕs day. It is an experience which has taught him the virtues of hard work, putting the practice on a strong footing for subsequent success. Much to the delight of Murray and his co-director Alexander Fairweather, the museum won the AJ Best Building in the Scottish Architectural Awards. Not bad for their first built work.Many of the embryonic ideas that were embedded in this complex project were developed in their next major invited competition, the Scottish National Science Centre on Pacific Quay. Although their entry came second, it heralded a spirit of enquiry that has carried through the next 10 years. Using metaphors derived form alchemy, the four elements, earth, fire, water and air were explored in the Ôsolid stateÕ building. South facing water walls (reminiscent of GrimshawÕs Seville Expo), earth walls of hydroponic plants (presaging many of the green agenda buildings prevalent today), fire walls - a whole wall of computer orchestrated lighting pulses across the faade reflected in the Clyde (Murray says TurnerÕs painting, The Burning of the Houses of Parliament, was a strong influence), and an air filled roof of ETFE completes the composition. There followed a period where they went on to win a series of significant competitions such as the MacRobert Arts Centre for Stirling University and the Hamilton Arts Centre which won the RSA Gold Medal for Architecture. Murray describes these times as a Òboiling pot of ideas combined with a can do attitude.
Competitions can bring success but often fail to develop into a building and frustratingly, many of the early competitions remained unbuilt. The practice moved into a phase of more mainstream work - masterplans, housing, mixed use buildings - but Murray remained steadfast that the practice would focus on bigger commissions more in keeping with the large scale urban work that he was involved with in America whilst at Moshe Safdie.
A further competition entry led to a proposal to develop the northern end of Edinburgh Park, a business park not known for a coherent sense of place. Murray muses: ÒYou can see the typology of Edinburgh Park... blocky buildings, big car parksÉ you cannae keep on doing that guys. YouÕve got to start building places for people and stop the bloody car parks taking over.Ó By brushing the detritus of our auto society below decks Murray found himself with abundant space for landscaping, utilising a lochan and canal with a bridge and parkland to deÞne a prominent landscape edge. He saw the site as the ÔÒhead of the dragonÕÕ of MeierÕs masterplan and in need of a different approach.
But these arenÕt merely environmental considerations, Murray bears a weight of social responsibility which he aims to exercise by improving the lot of those who will ultimately work there. Murray explains: ÒNone of these people speak to each other. If youÕre in that building, the love of your life could be in another building and youÕd never meet her. We want to make people collisions, with front doors opposite each other to make people get out and sit in wee cafes. WeÕre bringing the buildings closer together.Ó
As a practice, Allan Murray Architects has an afÞnity for the modern International style, which it has applied to Edinburgh Park, though not always for artistic reasons.Murray reveals: ÒThereÕs no way we were going to get away from efÞcient sterile boxes with anything other than cheap materials like render. It is the roundabout at the head of the drive, so we said letÕs have a round building. We were told thatÕs totally inefÞcient but within that we did an exercise showing smaller square buildings leaving little triangles of space around the perimeter which showed that actually it could be efÞcient.Ó The practice had now a track record of building and the period of competition work gave way to a period of building, with projects such as Greenside, a competition where Murray beat off the likes of Richard Rogers and SOM.
Greenside is one of the offices largest projects and possibly the most controversial. Murray describes it as an approach where a desire to create public space has determined the urban form. An intensely commercial project consisting of office, cinemas, restaurants and bars, it is a mixed use building par excellence, a whole city block itself. Murray and Fairweather were influenced by the writer Vito AcconciÕs idea of the ÔPiazza VirtualeÕ a theme first developed in the Visions project of an inside space thinly separated from the outside where the line between the two is blurred. The roof garden, a Òlost worldÓ, is spectacular and boasts one of the best hotels in the country winning Conde Nast Traveller MagazineÕs award as one of the top 50 chic hotels in the world. The practice went on to build the Tun, Coalhill and a new headquarters for Diageo. For Murray these were times of intense work: ÒWe needed to prove that we were not simply an ideas practice entering competitions but that we could deliver and build our ideas too.
It seems that AMA move through a sine curve of work and competitions, for just as 9/11 took effect, they were back again on the competition trail - but now the projects were even more challenging. The masterplan for the Royal Infirmary in Edinburgh and an invitation to the competition to design the European Central Bank in Frankfurt. The practice came close to a major international coup coming in a frustrating second place in international open competition for a new theatre in Stavanger, Norway, finally winning the project for the National TrustÕs Bannockburn visitor centre in Stirling.
Murray advises: ÒYou donÕt hear very much about this, but it's the 700th anniversary of the Battle of Bannockburn in 2014, so weÕre still holding onto some hopes that this might happen. The striking design employs imagery of a sinister forest temple looming large as 21st century rival to the Wallace monument. Murray enthuses about the project: ÒWe love this idea and think that it cold be a spectacular building - if we can only get the thing kick started again.
Despite signiÞcant successes, many competition entries failed to be realised, including some winning entries, a sore point for Murray: ÒCompetitions are a good way of ßapping your wings but they are not a good way of getting business. One commission that slipped from the practiceÕs grasp was BBC Scotland's headquarters at PaciÞc Quay. Murray remains puzzled as to why the BBC chose to build as they did: ÒIn their brief the BBC talked about being youthful and vibrant and we thought gosh, did we get that wrong or did they just change their minds somewhere? They chose a fairly anodyne box for an extrovert organisation that needed to show the world that they were not just a London coterie. WeÊtried to open up the building towards the Science Centre with a big piazza; we wanted a much more visible and permeable building, a dynamic building - a beacon if you like.
But with success comes responsibility and inevitably more complex and sensitive environments. Caltongate holds huge interest for Murray and others, particularly at the present time with developer Mountgrange being forced to issue a statement reaffirming their commitment to the scheme after media speculation that questioned their financial position. This followed a write down on the asset value of their the site. Caltongate bears tantalising prospect of a transformative effect upon a long neglected quarter of Edinburgh, properly conjoining the Old and New Towns for the Þrst time in years.
As it stands, Caltongate consists of a former bus depot, 1930s tenements, and as Murray puts it Òa whole lot of urban decay.Ó ÒThe vennels and closes, the fine grain of the medieval High street that you might have expected to see just donÕt exist down there anymore. The tinkering about around the edges in the 1930s and again in the 1950s simply avoided the structural problems that faced the area. Poor permeability, poor buildings, and very little diversity of uses has created a poor environment. To take this old bus station and provide housing, ofÞce space, public space, shops, arts studios and a hotelÉ which would you rather have? Murray has masterminded the transformation but hopes that the Òmany hands approach will give the visual diversity that mature cities need. The Market Street lockups will be transformed by Zone Architects into artist studios and shops, Talky will do a grand job of creating cafe life on the Jeffrey Street junction and David Page will make a spectacular 5 star hotel building on the south side of the square. The new square resolves the two geometries of the Royal Mile and the valley, organising the buildings and animating the space. Murray enthuses: Public space is created where there was none. A new public square, new streets, shops, homes, workplaces, people, life! I hope that Jane Jacobs would approve.
Murray has recently spread his wings to the west coast, securing a hotel commission on Ingram Street, Glasgow. The long standing gap site is to be transformed into something of a bulwark for the thriving Merchant City district as Murray divulges: ÒWe started by creating a beachhead with powerful black granite corner to what we considered the poorest aspect on Albion Street. The building becomes more solid into the Ingram Street scale. A quirky kink in the primary frontage provides a focus for double height spaces for restaurants and bars. Murray describes the material limitations imposed by the authorities: Planners were absolutely insistent on stone, we tried a few different materials but they absolutely were not having it. We kinda thought this site could take something slightly different. It does connect with street alongside some of the Þnest Victorian work around. Worryingly, Murray divulges that he wonÕt be taking the scheme to fruition: We're not likely to have further involvement in this project as the developer sells this on to a hotel operator.
The practice's most recent endeavour, the Þrst ever hotel to be run by designer fashion brand Missoni, is only just now being unwrapped. Murray reminisces upon the poor progenitor comparing it to his swanky vision: ÒOne of the problems with the previous Regional Council offices was that there was no entrance at all on the Lawnmarket. In fact there were few entrances at allÓ. It is a very complex site, with varying levels but the previous building simply ignored this, burying a Corbusian monolith half in half out of the site. We considered very carefully how we might retain the building but so many of the levels would not allow entrances from the street that we abandoned this. MurrayÕs approach splits the site into three components - the medieval Lawnmarket, George IV Bridge, one of the cityÕs 19th century Improvement Streets, and the Victoria Terrace, again an earlier Improvement Street.
The scale of these edges were hugely different. The Lawnmarket is like the edge of a cut piece of timber where all the fine grain is seen; George IV Bridge is a grander, more Victorian scale with big palazzo set pieces such as the National Library; and the Victoria Terrace is a wonderfully bohemian curved street, uniquely set on two levels. The front faade is on the Lawnmarket and split into three buildings, with a thin timber building slotted in between. Picking up on the tight frontages of the street pattern, little setbacks and deep reveals make a modern insertion into a historic street. Closes behind are opened up with restaurant spaces, bringing the courtyard area back to life. ÒWe wanted to bring back the sinuous curve of the Victoria terrace so we pushed the building back out to the historic building line and created a new loggia, inviting the visitor to enjoy both levels of the street as they would have done in the past.Ó Missoni are famed for their designer textiles and their unique brand of high style will be applied to every detail of the interior Þt out, promising to provide an interior to surpass the external envelope.
The practice has tackled some complex and difficult projects, none more so than the St James Centre. The monolithic mass of EdinburghÕs most hated building will finally give way to a number of buildings and a grand galleria on different levels. Murray extols: ÒWeÕre not talking about a shopping centre but an urban quarter, where we are trying to rethink the relationship of the street to shopping. This is the one chance we have of creating new routes through this site bringing an openness and a clarity to the St James Quarter. It will inject tremendous life back into the city centre. Such ideas hark back to the ground breaking work of urbanists who pioneered the ideas of defensible space. These considerations entail placing people Þrst with cars routed below, and allows the creation of streets populated by shops and cafes in an urban boulevard that is considered key to ensure the long term survival of the street in a sustainable way.
Murray attributes his success to a clarity of expression borne from the humbleness of knowing that not everyone will always be happy: ÒThereÕs no secret to doing this at all. Explain yourself. Is it contemporary enough? Is it contextual enough? YouÕre never going to please everyone. Cities like Edinburgh are no different to anywhere else, they are liable to change and that makes some people nervous, others less so. Our job is to bring ideas forward that respond to the different logical, economic and typological challenges that we have and within that we should be trying to enhance public space to make our cities more liveable.Ó
What does the future hold for AMA in these uncertain times? Murray speculates: ÒOur practice has carved its way through lean times before. We all just need to look at business in a different way thatÕs all.Ó Cities will always need to reinvent themselves and ideas will always be needed. Murray's passion for cities comes over in his work: ÒThe making of place no matter how small oneÕs contribution is a great challenge. We love the inchoate way that some cities work, where you turn a corner and thereÕre streams leading off little tributaries to somewhere else, like the idea of flowing through a city like BaudrillardÕs flanneur experiencing a city simply for what it is - a city.
Will these labours bear fruitful admiration from future generations, just as historic architecture does today? Murray thinks so: ÒThe Victorians were very conÞdent builders, but they also made some pretty bold moves. We each leave our mark on the city and history will make its judgement on that - it all works itself out eventually.
|
|
Read next: Shine a light
Read previous: Structurally sound
Back to February 2009
Browse Features Archive
Search
News
For more news from the industry visit our News section.
Features & Reports
For more information from the industry visit our Features & Reports section.






