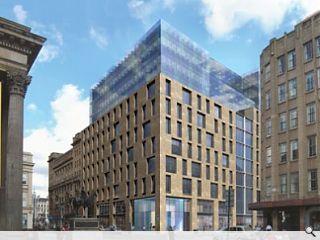Holmes application for Queen Street building
24 Jun 2008
Holmes architects has submitted a full planning application, on behalf of Valad Property Group, for a major commercial mixed-use development on 110 Queen Street, Glasgow. Located in the heart of Glasgow's commercial district and surrounded by mainly A-listed buildings, the £40m Queen Street project will Ðit is claimed- respect and enhance the historic city-centre surroundings and also redefine the boundaries for office design in Glasgow in terms of design, functionality, innovation, energy-efficiency and use of materials.
Holmes has delivered a design-solution using minimalist detailing and clean lines. The first eight storeys of the building are stone-clad with randomly positioned window openings which respond to the texture of the adjoining Victorian buildings.
Visible from a wide range of viewpoints, the design is claimed to acknowledge the original masterplan for the location, in particular its emphasis on the focal point of the Gallery of Modern Art terminating Ingram Street.
The new building will also reconnect Ingram Street to Buchanan Street with at the centre of the Queen St axis. The visibility of the project from George Square has also been an important consideration for the designers. The glazed upper section will be lit from the roof terrace with alternating colours and effects, visible on the city skyline.
The design principles are intended to comply with the Glasgow City Plan which requires "that developments should conform to the plan's design principles, policies and standards; to produce well-designed layouts of an appropriate scale and massing of buildings and landscaping using high quality materials suited to their surroundings." A decision on the planning application is expected in the summer.



