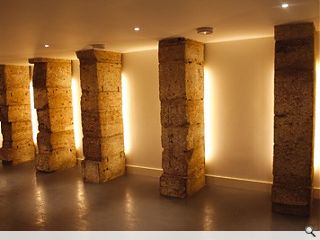Groves-Raines Architects New Studio
9 Jun 2008
INTROSPECT
Prospect was recently shown round the James Morrison Street office of Groves-Raines Architects Studio, the Glasgow-based satellite branch of Groves Raines Architects. The property was originally bought by Nicholas Groves-Raines back in the 1960s, and while the flats above were developed and sold, the basement lay unused for almost forty years until GRAS formed in 2006. The GRAS team worked as tenants, architects, clients, project managers and labourers throughout the renovations and discovered some interesting aspects of Glasgow’s building heritage below street level, from handmade brick walls to the remnants of street frontages now hidden below ground level. Entering the modest shop front entry, visitors are brought past the office area through to an industrial mesh stairwell, cleanly lit from underneath, leading to the lower level studio space which houses a series of backlit sandstone columns. The columns bring a certain earthy character to the space, and are nicely complemented by the clean white walls and grey floor. The floor steps down from here to a sequence of double height studio spaces centred on large brick buttresses, lit by a full height glazed door to the commonly owned garden at the back of the building. Photography by GRASRead next: New Monteiths Interior
Read previous: How good governance leads to better place making
Back to June 2008
Browse Features Archive
Search
News
For more news from the industry visit our News section.
Features & Reports
For more information from the industry visit our Features & Reports section.



