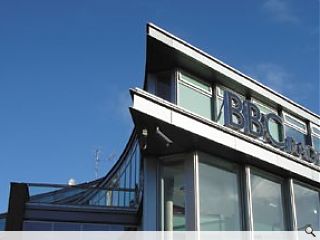BBC Merseyside
10 Jan 2007
Project: BBC Merseyside Architect: Page/Park Location: Paradise Street, Liverpool Client: Grosvenor Management Contractor: Laing O’Rourke Photographs: Penny Lewis
The redevelopment of the Paradise Street area of Liverpool City Centre will reconnect the heart of the city to the Albert Docks through a sequence of streets, public courts and gardens. The project includes a broad mix of uses: retail, commercial, leisure and residential. More than 20 architects are working on various buildings which challenge the notion of mono-functional and uniform architecture for city redevelopments. Part of the planning has been the relocation of several former users of the area, including the BBC and the Quaker Society. Their complex site is sandwiched between the two-storey Bluecoats Arts Centre, and a number of five to six-storey commercial buildings. The new £10million building acts as a mediator, articulating the change in scale, stepping down from the commercial street to the more domestic scale of a new courtyard. The BBC wanted an open, transparent building with ground-floor recording studios, a learning centre and a shop, and work space above. The Quakers wanted a solid appearance with their community focus on meeting and workplaces and warden’s flat. The result is a single unified building.Read next: Sandyford East
Read previous: Winning and growing
Back to January 2007
Browse Features Archive
Search
News
For more news from the industry visit our News section.
Features & Reports
For more information from the industry visit our Features & Reports section.



