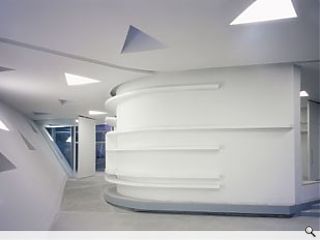Maggie's Kirkcaldy
10 Jan 2007
Project: Maggie’s Centre Architect: Zaha Hadid Location: Kirkcaldy, Fife Client: Maggie’s Centre Contractor: Interserve Photographs: Werner Huthmacher
MAGGIE’S Centres were the invention of the late Maggie Keswick Jencks, who lost her fight against cancer in 1995. Her aspiration was to create a place where cancer suffers could find information and comfort, a space that was “nothing like a hospital”. Since her death, her husband Charles Jencks, the architecture critic and landscape architect, and a small dedicated team of staff have played a key role in the development of these centres. Jencks has attracted some of the world’s most famous architects to design new Maggie’s Centres on a pro-bono basis. Zaha Hadid, the woman behind the latest centre, met Jencks as a student at the Architectural Association in London. Maggie’s Kirkcaldy is the fifth cancer care centre. “At Maggie’s we are, in a sense, a harbinger of the future,” says Jencks. Hospitals, he argues, were once part of social and cultural life, but with the onset of modern industrial society they have became more like factories. As we live longer and good health becomes increasingly central to our culture, the hospital as an institution, and a building type, will mutate, becoming more sensitive to our psychological, spiritual and therapeutic needs. These are big claims – and they take their place in a broader debate about the social impact of architecture and “architectural determinism” – but the new Maggie’s Centre at Kirkcaldy is a modest project. Hadid says she was “humbled” by the project, which she describes as a simple exploration of space. There was a question mark over whether Hadid, whose work is often characterised as brutal, was suited to the task of producing and cosy welcoming environment for cancer sufferers. But the £1million project has all of the warmth of the existing centres. Richard Murphy established a template with the first Maggie Centre in a converted stable at the Western General in Edinburgh. Subsequent centres follow the same basic brief: at the heart of a large open-plan room is the kitchen table, while sliding or rotating screens form smaller counselling spaces that allow for differing degrees of intimacy and privacy. Maggie’s Kirkcaldy bears a strong resemblance to Maggie’s Dundee by Frank Gehry. Like the Gehry project, Kirkcaldy turns its back on its neighbour, the monolithic slab of the hospital tower. At Dundee a timber platform steps over the hillside allowing visitors an outdoor space with spectacular views of the Tay. At Kirkcaldy the building hangs poignantly over a previously neglected, wooded hollow at the heart of the highly developed campus. Where Kirkcaldy differs from the Gehry building is in the external expression. While Gehry’s Maggie’s Centre is like a bungalow with a big shiny roof, Hadid’s centre is an object, a piece of sculpture, a simple pavilion made of a single folded surface, not unlike a piece of origami. The simple black shell opens up to the south, to the sunlight and the trees. Hadid describes the building as modernist. She locates it as part of a tradition that began with the simple modernist Californian house, designed by architects like Marcel Breuer. Five years ago Zaha Hadid was seen as an ideas woman, heavy on the theory and light on buildings. Her practice’s recent achievements – such as the Phaeno Science Center in Wolfsburg, and the BMW centre and the Cincinnati Center for Contemporary Art in Ohio – make these claims redundant. It’s ironic that Zaha Hadid’s first building in the UK, her adopted home, should be such a modest project, but nevertheless it’s a real asset for Fife and for Maggie’s.Read previous: Comment by Peter Wilson
Back to January 2007
Browse Features Archive
Search
News
For more news from the industry visit our News section.
Features & Reports
For more information from the industry visit our Features & Reports section.



