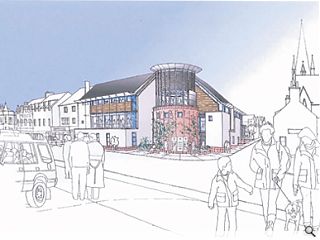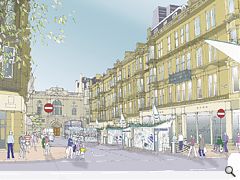Nicoll Russell Studios at 21
15 Oct 2004
As Dundee practice Nicoll Russell Studios reaches the grand old age of 21, Prospect looks at the exciting variety of projects they’re currently involved with.
“We are more than excited,” says Ric Russell, director of Nicoll Russell Studios, about his practice’s latest commission. As well as celebrating winning the competition to design visitor facilities for The Calyx (Scotland’s National Garden), NRS is also 21 years old this year. There is an upbeat mood in its Broughty Ferry office, due to the variety of interesting jobs that the practice is currently involved in.
NRS is probably best known for the Dundee Repertory Theatre, the New Byre Theatre in St Andrews, and The Space at the University of Dundee, and since its formation in 1983 it has developed a reputation for producing some of the best architecture outside the Central Belt. Russell founded the practice with Andrew Nicoll, whom he worked with at Robbie and Wellwood (now Wellwood Leslie). The practice grew steadily by specialising in bar and nightclub interiors, and then branched out into healthcare, education, commercial projects and civil engineering. It now employs around 35 staff, currently working on a hotel in Edinburgh, an arts centre in the Western Isles and a hospital in London, as well as plenty of schemes closer to home.
Of all their current work, it is probably The Calyx that excites Ric Russell the most. When NRS won the commission a few months ago, it did so at the expense of many big-name practices like Malcolm Fraser, Glenn Howells and Benson and Forsyth. Russell is justifiably very proud of the practice’s success. “We are very privileged to have won this project, and I don’t think it was because we are the ‘local boys’,” he says. “We researched it well enough to become really interested in what we would be designing. We didn’t have any pretensions about the architecture, other than that it would be wonderful.”
The client, Scotland’s Garden Trust, hopes that The Calyx will become one of the ten most important attractions in the country, showcasing every plant that could conceivably be grown in Scotland. “The notion is that the building will lead visitors from the car park right through to the other end of the site,” explains Ric Russell. There will be a main building, which will house everything from a restaurant to internal gardens and wedding facilities, and a series of smaller buildings arranged along the main route through the gardens. These will provide a place for landscape architects and gardeners to come and create installations, rather like a more permanent Chelsea Garden Show. What NRS did not want was a building that would detract from the overall attraction. “At the Eden Project, for example, the gardens get ignored as everyone gravitates towards the domes,” says Russell. “We want to create a series of adventures, and the feeling that you’ve not quite seen it all, and need to come back again another time.”
In Stornoway, a new arts centre for the independent arts and culture company An Lanntair is currently on site, due for completion next summer. The site is opposite the ferry terminal and couldn’t be more prominent – it is part of the sea frontage that is the first impression visitors get of the Isle of Lewis. The centre will have a 250-seat flexible performance space, art gallery, workshop areas, a community room, a restaurant, bar and shop, office accommodation and a new external public square where summer events will be staged. “The design is for a large, simple and economic building form, where the auditorium and gallery can transform from traditional ‘closed boxes’ to flow freely into the surrounding volumes, to allow flexibility and accessibility,” says project architect Scott Turpie.
Then there’s the commission for the Royal College of Surgeons of Edinburgh, to redevelop and extend its properties at Hill Place to provide a 3-plus to 4-star “Surgeon’s Lodge”. The proposals involve creating bedrooms within the existing properties, with further bedrooms and the principal social and service spaces within a new build extension. The corridors will open out to a sunny south-lit atrium space, and the top floor will have a fully glazed breakfast room with spectacular views. Externally, the new build section of the lodge is conceived as two interlocking folded masonry elements that strongly define the corner block, and enclose the corner of Hill Square.
South of the border, NRS is involved with the ongoing development of the New Victoria Hospital, a private charitable hospital in Kingston-upon-Thames in London. They are currently undertaking a feasibility study for a new extension, and refurbishment of the existing outpatient department. This could be one of the largest projects NRS has ever done, and the need to ensure the continuous running of the existing hospital will pose a challenge. “The site is also in a very up-market residential area and has lots of planning constraints as a result,” explains Ric Russell.
At the smaller end of the scale is a project called “Bringing Confidence into Public Transport” (BCPT), run by Dundee City Council and funded by the Scottish Executive. NRS has designed a series of bus shelter structures and transport interchanges in Dundee City Centre, with the central interchange located on the High Street and Whitehall Street, with satellite developments along other busy bus routes.
The elegant, state-of-the-art shelters have leaf-shaped glass-reinforced plastic roofs, suspended from linear spine beams which incorporate ivy planting and integral water reservoirs. This structure allows a smooth soffit, punctured only by light fittings, and creates the appearance of floating trays of greenery. Acoustically absorbent ribbed panels, designed to reduce the noise from bus engines, are integrated into the rear of the shelters, also providing display panels for timetable information and accommodation for the computers that drive the signs that let people know how long they will need to wait for their next bus.
NRS is also respected for its involvement in infrastructure projects like the Skye Bridge and bridges in Glenrothes, Glencoe, and Sefton, near Blackpool. They also won the first stage of the design competition for the Falkirk Wheel. “I am sympathetic to the way engineers work,” says Russell. “Traditionally, architects just buttered richer materials on top of the engineering, to make something look less like a bridge. We like to work on an engineering level so there is a fusion. The problem is that most architects don’t fully understand scale when a mega-structure is involved.”
Read next: My Favourite Building - the DCA
Read previous: An injection of fun at the Royal Aberdeen Childrens Hospital
Back to October 2004
Browse Features Archive
Search
News
For more news from the industry visit our News section.
Features & Reports
For more information from the industry visit our Features & Reports section.




