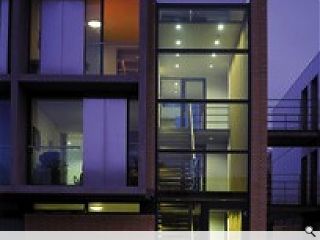The Roses Architecture Awards 2006
23 Oct 2006
This year’s Roses architectural categories received a record number of submissions. The winning schemes can be found across a broad geographical spread, from Manchester to Clydebank and from Sheffield to Oxford.
Grand Prix St Catherine’s College - Phase 2, Oxford. This is Stephen Hodder Architects’ second building at St Catherine’s College, Oxford, and forms part of the original master plan drawn up by Arne Jacobsen in the late 1950s. Hodder completed the first phase in 1994.Located at the north end of the college, Phase 2 consists of 132 study bedrooms, four teaching rooms and a porter’s lodge. The study bedrooms are organised around staircases and collectively complete the enclosure of the landscaped car park. The porter’s lodge and two of the stairs align with the west-facing wing of the Jacobsen buildings. In response to Jacobsen’s work, in which the buildings can be read as symmetrically arranged objects on a plinth, the new staircases sit on a plinth of concrete paving, and the building form extends the horizontal composition of the college and creates a visual connection between the new and the old.
In addition to picking up the Best Public Building award and the Grand Prix, Stephen Hodder was named Northern Architect of the Year.
In the past couple of years Hodder has worked hard to build the reputation and work base of his practice. In 2003 the practice picked up the Roses Grand Prix award for the Berners Pool, Grange-over-Sands, Cumbria. The practice will shortly complete a number of buildings in the North West, including; Princess Street, Manchester, a 78,000 sq ft office building for developers CTP; Dandara’s regional office at the Lowry Hotel in Salford; and the Piccadilly Place building in Manchester for Argent Estates. Best Interior AstraZeneca Laboratories, Cheshire. This multidisciplinary laboratory building forms part of a master plan by Gert Wingardh and houses 260 scientists undertaking cancer research.
The building, which sits in the Cheshire countryside, consists of two five-storey laboratory blocks linked by a street with a glazed roof, which has been designed by Stephenson Bell as part of a true alliancing system. The architect for the overall scheme was Amec Design and Stephenson Bell was responsible for the entrance and linking spine components.
The street incorporates a basement spine and the roof structure is separated from, but integrated with, the adjoining office blocks. The street has the same floor finishes that are used for the external elevations and the building’s plaza.
The upper circulation galleries are finished in a terrazzo of the same colour and tone. Best Residential Sinclairs, Sheffield. Glossop Road has been home to Sinclair’s China and Glass shop for more than 30 years. Over that time the family business has expanded to occupy the whole urban block, consuming local bakers, dry cleaners and newsagents.
The site sits on a tram route connecting the city centre with the university. Sheffield has recently witnessed renewed investment in the city centre after years of decline and the demand for high-end apartments has increased. The client approached Project Orange to create a mixed-use building.
The ground and first floors provide a double-story retail and restaurant emporium for the client’s own use, a hairdressers and a bridal wear shop, as well as two B1 office units. On the upper floors there are 22 apartments with basement level parking. The form of the building can be seen as a collision between two geometries; a curvilinear facade meeting a rectilinear core.
The building is a three-sided square spiral around a central well that provides light to a double-height atrium to the rear of the shop and sheltered access decks for the residents. The three public facades of the building are wrapped in jet-black machine made brick.
The judging panel for this year’s Roses awards was made up of; John Gibbons, the former Chief Architect at the Scottish Executive; Phil Griffin, journalist and film-maker; Riccardo Marini, City Design Leader Edinburgh City Council; Eelco Hoftman, Gross Max; and Penny Lewis, Editor of Prospect. As the chair of the panel, John Gibbons selected GM + AD’s John Knox Workshops at Clydebank as the winner of the Best Commercial Building category, for the Chairman’s award. The same practice also won a silver award in the Best Affordable Housing category.
The panel gave a Gold award to Reiach and Hall and Oberlanders for their work at St Vincent’s Place, Silvermills in the Best Place Making category. In the highly competitive Public Buildings category Walker Simpson architects were given a Silver award for the new North City Public Library building for North Manchester Sixth Form College, and three practices were given Bronze awards.
The panel were particularly impressed by Buttress Fuller Alsop William’s sensitive and imaginative re-use of an old church to form a climbing centre in the Reuse of a Historic Building category.
READ FULL RESULTS HERE
Read next: Welcome back to the Machine Age
Read previous: gm+ad Curious Rationalism
Back to October 2006
Browse Features Archive
Search
News
For more news from the industry visit our News section.
Features & Reports
For more information from the industry visit our Features & Reports section.



