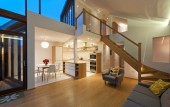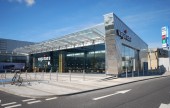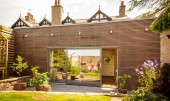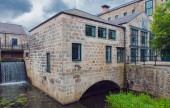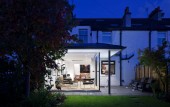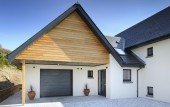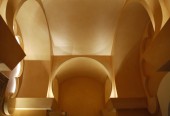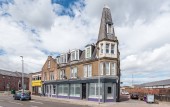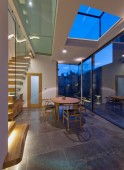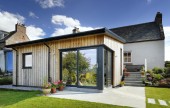Buildings Archive 2016
Browse Buildings:
Buildings 31-45 out of 90 displayed.
2016
The Forsinard Lookout Tower was commissioned by The Peatlands Partnership which includes The RSPB, Scottish Natural Heritage, The Forestry Commission (Scotland) and Highland Council to provide visitors to Sutherland elevated views...
2016
Edinburgh based David Blaikie Architects release the first photographs of their recently completed remodelling of a small suburban house in the Blackhall area of Edinburgh. The dramatic, angular, glazed extension doubles the size of the...
2016
The second phase of the hugely successful Glasgow Fort retail development is located ten miles east of Glasgow city centre, within Easterhouse town centre and is accessed directly from Junction 10 of the M8 motorway. Although conceived as part...
2016
Collective Architecture won a limited competition to redevelop a Category B' listed library in Bridgeton, Glasgow for The Glasgow Women’s Library. The library, built on 1903, is one of seven “Carnegie” libraries donated to the...
2016
This late Victorian semi-detached family home has been extended in order to create a contemporary open plan kitchen-dining and living space for an ‘Artist’ client who specified warmth, light and functionality as the key elements of the...
2016
Having identified the former Grandholm Mill as a potentially quirky site for a new office award winning agency AVC Media asked Tinto to work with them to help realise a vision set out by CEO Spencer Buchan. The former mill having been used a...
2016
Re-modelling of existing Arts & Crafts terraced property including new dining area, kitchen and extension into rear garden. Frameless glazing with over-sailing white canopy create a light and elegant modernist internal space and external...
2016
Austin-Smith:Lord were appointed in December 2009 to work with Argyll and Bute Council to deliver ambitious regeneration plans for Helensburgh Town Centre as part of their CHORD initiative (Campbeltown, Helensburgh, Oban, Rothesay, Dunoon) The...
2016
The house is located on the edge of the shore at Nostie, Kyle of Lochalsh. The site slopped significantly from the access point down to the shore. The brief was to create a large holiday home that was on 3 different levels to suit the existing...
2016
Our clients wished to re-configure the first floor layout of their New Town, Georgian town house to accommodate a new en-suite bathroom for their master bedroom. They have lived and traveled widely in the Middle East and presented us with a fuzzy...
2016
The client is undergoing an expansion of his dental practice, incorporating a re-branding and new corporate identity. The main brief was to create a contemporary dental surgery, extending into the 2 adjacent shop units. The proposal creates a...
2016
ICAS, the professional body of chartered accountants, appointed SASANBELL as architect to alter and refurbish its headquarters situated in the heart of Edinburgh's Haymarket, CA House is the global HQ of ICAS. The aim was to improve the...
2016
This 6.8m2 ‘glass box’ extension and remodelling of the ground floor rear rooms allows the new kitchen and dining spaces of this Category B listed early Victorian townhouse to spill out into its small, enclosed, south facing garden....
2016
James Gillespie’s High School was included in the Wave 3 of funding from Edinburgh City Council’s on-going programme of investment to create education facilities that are fit for purpose in the 21st Century. The “A” listed...
2016
A small cottage in Jemimaville had to be extended and upgraded to meet the requirements of modern living. A difficult sloping site, require a stepped extension which created a new utility, kitchen and dining area which could open out onto the...
Back to Scotland's New Buildings
Browse by Category
Building Archive
- Buildings Archive 2024
- Buildings Archive 2023
- Buildings Archive 2022
- Buildings Archive 2021
- Buildings Archive 2020
- Buildings Archive 2019
- Buildings Archive 2018
- Buildings Archive 2017
- Buildings Archive 2016
- Buildings Archive 2015
- Buildings Archive 2014
- Buildings Archive 2013
- Buildings Archive 2012
- Buildings Archive 2011
- Buildings Archive 2010
- Buildings Archive 2009
- Buildings Archive 2008
- Buildings Archive 2007
- Buildings Archive 2006
Submit
Search
Features & Reports
For more information from the industry visit our Features & Reports section.



