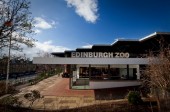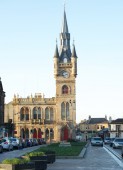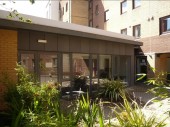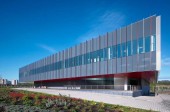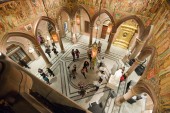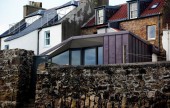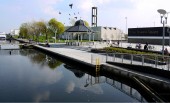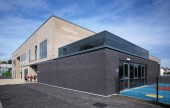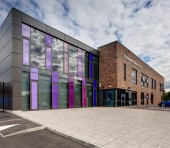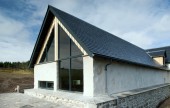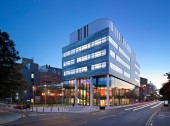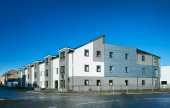Buildings Archive 2012
Browse Buildings:
Buildings 91-105 out of 128 displayed.
2012
Our design was submitted as part of a selective competition, which we subsequently won and were involved in the delivery of the project as part of a Design & Build team through a very tight timescale. Our design moves the entrance to a...
2012
A refurbished Renfrew Town Hall has taken centre stage of a town centre regeneration programme which has seen the rundown civic centre comprehensively remodelled for the 21st century. This has seen three existing function rooms improved to...
2012
In the autumn of 2012, Bergmark Architects, leading a multi-disciplinary team, won a competitive bid to design and deliver two extensions to student housing complexes in the centre of Edinburgh; at Sciennes and Robertson's Close. The projects...
2012
The Scottish Centre for Regenerative Medicine is the first large-scale, purpose-built facility of its kind in the UK and the first laboratory building to receive a BREEAM Excellent rating. The Centre will develop new treatments for human diseases...
2012
Now boasting a dramatically reconfigured interior the SNPG now boasts as much as 60% more display space, helped by several cunning interventions - notably insertion of office space into a new mezzanine level which has been likened to...
2012
Oliver Chapman Architects were commissioned to design an extension to an early 19th Century fishing cottage over looking the sea within the historic town of Anstruther, Fife. Typically dwellings in such settlements turned their back on the sea...
2012
A new focus to the town. The proposals include redefining the market and town square, rennovation and relocation of the bandstand, graphic signing to building facades, canal towpath resurfacing, play space and the animation of the canal through...
2012
History St Andrew’s Metropolitan Cathedral is a beguiling and paradoxical building. Situated in bustling Clyde Street, its interior is tranquil and serene. Constructed on the edge of the River Clyde, the building now seems detached from...
2012
Carluke Integrated Community Facility and St Athanasius Primary School co-locate in a purpose built 5,000m2 shared facility with a strong civic presence in recognition of its importance at the heart of the local Carluke community. Design...
2012
A very modern and contemporary Architectural appearance has been proposed for the new St Kenneth’s Primary School formed around an approach of simplicity in form and materials Clean crisp, elegant lines are generated by the building which...
2012
Super insulated low energy timber frame town houses. Prefabricated I section closed panel timber kits. Whole house ventilation & heat recovery units. Situated on a difficult compact brownfield site in the conservation area of St Andrews in...
2012
We first looked at this project in Autumn of 2007 and having scribbled a proposal based on the conversion of the existing stone house were invited to meet the Clients in the Spring of 2009. The building is reaching practical completion...
2012
The £35m Institute of Pharmacy and Biomedical Sciences at the University of Strathclyde is the first major project on the Campus Development plan, bringing together the existing departments of the faculty; the Schools of Applied Physiology,...
2012
Sitting in a spectacular location to the south of Crieff, Strathearn Community Campus is based on an innovative new model for how facilities are provided for rural communities. The building replaced the old Crieff High School with new state of the...
2012
The brief for the project was simply to accommodate 24 social housing units onto a site which had been previously occupied by Ness Motors, part of a Design and Build Project for UBC (Construction) Ltd. with Albyn Housing Association as the end...
Back to Scotland's New Buildings
Browse by Category
Building Archive
- Buildings Archive 2024
- Buildings Archive 2023
- Buildings Archive 2022
- Buildings Archive 2021
- Buildings Archive 2020
- Buildings Archive 2019
- Buildings Archive 2018
- Buildings Archive 2017
- Buildings Archive 2016
- Buildings Archive 2015
- Buildings Archive 2014
- Buildings Archive 2013
- Buildings Archive 2012
- Buildings Archive 2011
- Buildings Archive 2010
- Buildings Archive 2009
- Buildings Archive 2008
- Buildings Archive 2007
- Buildings Archive 2006
Submit
Search
Features & Reports
For more information from the industry visit our Features & Reports section.


