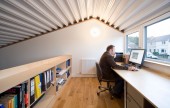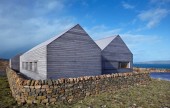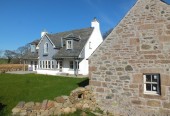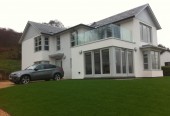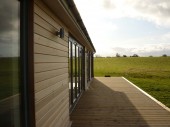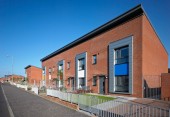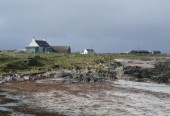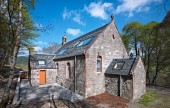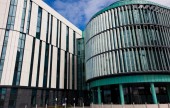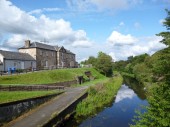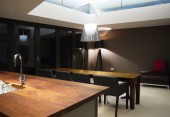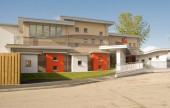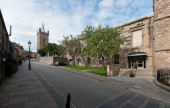Buildings Archive 2012
Browse Buildings:
Buildings 61-75 out of 128 displayed.
2012
This was the final phase of a major development programme for Perth Prison and comprised various 'front of house' works to create improved facilities for visitors and staff as well as a new-build estates and stores facility behind the perimeter...
2012
Reverting the front elevation to a 'shopfront', adding a new pitched roof and utilising neglected space over a dropped ceiling, meant that natural light could once again be restored to a building which had remained in near darkness since its...
2012
This house has been inspired by the blackhouse, but abstracted in to modern architecture. The client inherited the croft from his mother, and he wanted to build a home that connected with the landscape and the local heritage. It is a house...
2012
The starting point for this project was the site which has long-ranging views in all directions particularly to the West. The house was designed to take advantage of these views and to sit sypatheticaly and modestly in the landsacape. The...
2012
Holiday house for client who enjoys an outdoor lifestyle and collects modern Scottish art. The brief was to provide a low maintenance, energy efficient, easy-to-manage contemporary house taking advantage of views of the Kyles of Bute.
2012
Bergmark Architects have completed a refurbishment and extension to a smallholding cottage on a spectacular hillside location near Blackness, Linlithgow. The existing cottage has been turned into four bedrooms, bathrooms and a study which has been...
2012
This project, situated between Ruchill Street, Shuna Street and Hugo Street, forms the second phase of regeneration in this part of Ruchill, following on from Holmes Miller’s previous Mondriaan development. The accommodation in this phase is...
2012
a449 LTD were appointed to reconfigure the ground floor of a Victorian terrace in Joppa, Edinburgh. The radical approach was to completely remove the side and rear walls at ground floor level to allow the building to extend to the boundary and...
2012
Roots Design Workshop were invited to suggest design options for a new extension to the south gable of the Client's existing White House cottage on the Isle of Tiree. The brief was to create an alternative living space to those in the cottage; one...
2012
Garve church is a red sandstone Victorian Church of Scotland, a reminder of a falling congregation, deconsecrated and sold on to our clients for conversion into a home. It sits between a railway line and a busy road on the edge of...
2012
The centralised medical laboratories at Southern General Hospital in Glasgow provide medical laboratory space to support blood sciences, medical genetics, medical pathology and micro-biology. This major healthcare building comprises of 3...
2012
Phase 1 comprises the conversion of a former Grade B listed canal stables building, previously owned by British Waterways, to form a Learning Centre for domestic efficiency in energy. Accommodation comprises: workshops, studios, meeting rooms and...
2012
The new living space replaces existing incremental extensions to form a unified living, eating, cooking spaces that links back through to the original rear rooms of the house. A raised frameless glass lantern ensures sunlight penetrates the spaces...
2012
The main focus of the design was on fun and scale to create a unique building which would attract and welcome children. Haphazard positioning of small square windows provides a view for children of all ages. Small projecting Snugs offer...
2012
The Burgh Halls are of the greatest historic and social significance to Linlithgow, providing the community with its central gathering place over hundreds of years. Of course behind them lies Linlithgow Palace, of great historic significance...
Back to Scotland's New Buildings
Browse by Category
Building Archive
- Buildings Archive 2024
- Buildings Archive 2023
- Buildings Archive 2022
- Buildings Archive 2021
- Buildings Archive 2020
- Buildings Archive 2019
- Buildings Archive 2018
- Buildings Archive 2017
- Buildings Archive 2016
- Buildings Archive 2015
- Buildings Archive 2014
- Buildings Archive 2013
- Buildings Archive 2012
- Buildings Archive 2011
- Buildings Archive 2010
- Buildings Archive 2009
- Buildings Archive 2008
- Buildings Archive 2007
- Buildings Archive 2006
Submit
Search
Features & Reports
For more information from the industry visit our Features & Reports section.



