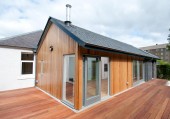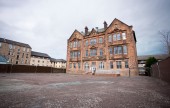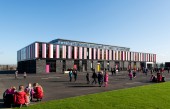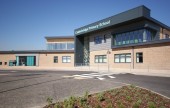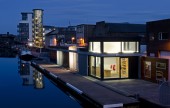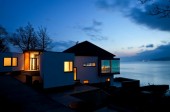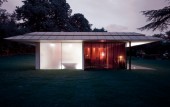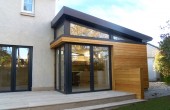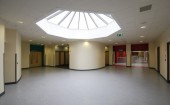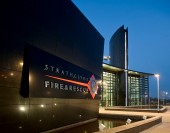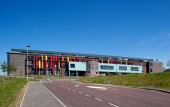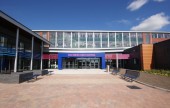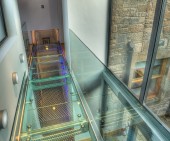Buildings Archive 2012
Browse Buildings:
Buildings 16-30 out of 128 displayed.
2012
City Architecture Office has reworked a ubiquitous type of Edinburgh bungalow. It is now transformed to provide accommodation to suit modern living patterns and provide level access. This is achieved by placing the lounge, dining, kitchen, garage...
2012
The design intent for the conversion and refurbishment of the former school was to remove all of the interior fabric that had been introduced over the years which was not original in character. A new interior treatment was designed to both...
2012
The 14 classroom school, with integrated nursery, follows a simple rational layout with all of the teaching accommodation accessed directly off a central atrium, eliminating the need for any narrow corridors within the school. The central...
2012
North Lanarkshire Council have taken possession of the new Calderbridge Primary School in Coltness, Wishaw, with pupils moving in to the new building on Wednesday 25th April 2012. The School combines the old Coltness Primary School and...
2012
Situated at the head of the Union Canal, this building occupies a long narrow strip of land, only 4.5 metres wide, which is a Scheduled Monument. The simple design embraces the industrial heritage of the surrounding area with a contemporary...
2012
An existing naval outlook post had been built during the second world war on this spectacular site, right at the water’s edge, with a view across Loch Long and straight down the Firth of Clyde. It had been converted into a small house some...
2012
Ewan Cameron Architects have completed a new Guest Pavilion in the Kentish Weald near the village of Horsmonden. The brief was to design a guest pavilion, comprising of 2 bedroom suites, that would sit adjacent to an Italianate orangery from...
2012
The new Carnegie Primary School was delivered as part of a substantial investment programme in Fife Council’s School Estate titled “Building Fife’s Future”. A Procurement Option Appraisal was undertaken at an early stage of...
2012
One of four schools constructed as part of the West Dunbartonshire PPP Schools programme, Clydebank High School is a direct replacement for its existing namesake. Designed for a complement of 1,500 pupils and 200 staff, the three-storey...
2012
The newly completed state of the art Clydesmill Training Centre is situated on the former site of Clydesmill Power Station, adjacent to the River Clyde, near Cambuslang, Glasgow. The site, which is over 40 acres in area, was the subject of a...
2012
This new secondary school forms part of the Inverclyde PPP consisting of two primary and two secondary schools. The new school was created out of combining the former Gourock High School and Greenock Academy into a new 950-capacity school on an...
2012
Coltness High School is part of North Lanarkshire Council's “Schools and Centres 21” framework agreement, the project combining refurbishment and new build to provide a remodelled school of 12,000m² for 800 pupils. The overall...
2012
The design of a new extension and internal refurbishment to an existing listed building in Edinburgh. The project comprises of an open kitchen diner, which spills into the garden. There is also an outside dining area and a new roof...
2012
Coxburn Brae is situated in Bridge of Allan, just outside of Stirling. The Clients brief evolved around a simple modern two storey energy efficient house in the sloping garden of their existing home. The new build uses a new approach to a...
Back to Scotland's New Buildings
Browse by Category
Building Archive
- Buildings Archive 2024
- Buildings Archive 2023
- Buildings Archive 2022
- Buildings Archive 2021
- Buildings Archive 2020
- Buildings Archive 2019
- Buildings Archive 2018
- Buildings Archive 2017
- Buildings Archive 2016
- Buildings Archive 2015
- Buildings Archive 2014
- Buildings Archive 2013
- Buildings Archive 2012
- Buildings Archive 2011
- Buildings Archive 2010
- Buildings Archive 2009
- Buildings Archive 2008
- Buildings Archive 2007
- Buildings Archive 2006
Submit
Search
Features & Reports
For more information from the industry visit our Features & Reports section.


