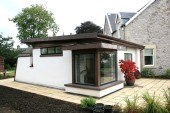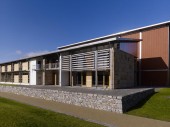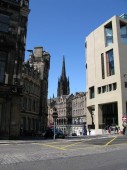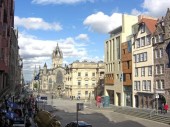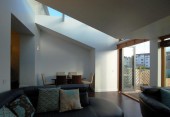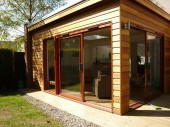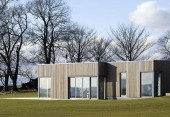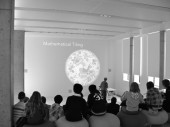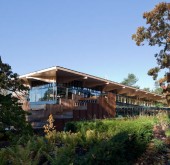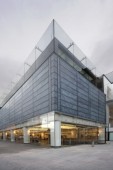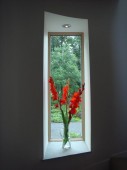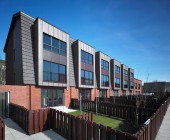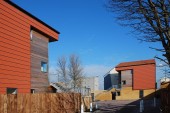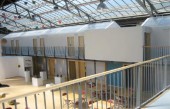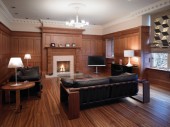Buildings Archive 2010
2010
Projecting out into the garden from the existing sandstone house this elegant contemporary extension provides a generously scaled naturally lit family living space. A carefully composed arrangement of copper, white render and high performance...
2010
A major new public building involving the creation of Conservation and storage facilities to BS5454 for the Highland Archive material, maintained under strict environmental conditions, together with the means of allowing the material to be readily...
2010
Located on the Royal Mile, an existing 1960s Lothian Region Council Headquarters building has been demolished to leave two A-listed buildings which front onto the Lawnmarket, as well as associated closes, courtyard and part of Victoria Terrace to...
2010
Located on the Royal Mile, the existing 1960s office building has been demolished to make way for an elegant new mixed use building including a hotel, a new HBOS bank branch and retail space. The buildings sits on the pivot point of three striking...
2010
A mid terraced house flanked on both sides by neighbouring extensions suffered a lack of natural light despite the rear of the property facing south. A new extension across the width of the terrace provides a new living room accessed from an...
2010
An extensive refurbishment of a 1960s semi detached house in Buckstone, which aims to create open plan family living throughout the entire ground floor. A new cedar clad extension is added to the rear of the house. This new family and garden room...
2010
A timber clad extension to an existing farm cottage, for a new development company, MAB Ltd, to house a young family and their children. The house on a hill is a response arising from a sensibility and intention about architecture which places...
2010
Located within the University of Edinburgh’s Informatics Forum, a new build, city centre university campus development, InSpace is a progressive exhibition facility which functions as a laboratory, factory, forum, and social destination...
2010
The John Hope Gateway is a threshold into the secret world of Edinburgh's Royal Botanic Garden with exhibitions, a media studio, shops, a restaurant and a new bio-diversity garden. A porous ground floor allows visitors to enter and leave...
2010
The library wanted to ‘unlock’ the space, and they entrusted us with finding the key. The resulting project has indeed ‘unlocked’ the Rylands, but it has done so by the back door. Which is not to say quietly or unnoticed....
2010
3m2a : architects have been continuously invloved in this project since 2006, developing the overall masterplan for the farm and associated buildings, and generating design options for the initial phase of the works, refurbishment of the existing...
2010
Shettleston Housing Association commissioned Collective Architecture to design new housing on a vacant site next to John Wheatley College in Shettleston. This new build project consists of 2 storey houses, 3 storey townhouses and 1 wheelchair...
2010
This small housing project is constructed on left over waste ground to the rear of Kingcase Church adjacent to some fairly dour existing housing blocks. The proposal places three blocks of flats and houses around an entry courtyard. The blocks are...
2010
City Architecture Office has completed the final phase of a seven year project to convert a former Territorial Army hall in Leith into an arts centre. In what is one of the practices highest profile projects to date the architects refashioned...
2010
Lochgarry is a stunning £3 million conversion of a luxury five bedroom period villa in the west end of Glasgow. The former boys’ home has undergone a dramatic transformation that has seen the architects extend and convert the...
Back to Scotland's New Buildings
Browse by Category
Building Archive
- Buildings Archive 2024
- Buildings Archive 2023
- Buildings Archive 2022
- Buildings Archive 2021
- Buildings Archive 2020
- Buildings Archive 2019
- Buildings Archive 2018
- Buildings Archive 2017
- Buildings Archive 2016
- Buildings Archive 2015
- Buildings Archive 2014
- Buildings Archive 2013
- Buildings Archive 2012
- Buildings Archive 2011
- Buildings Archive 2010
- Buildings Archive 2009
- Buildings Archive 2008
- Buildings Archive 2007
- Buildings Archive 2006
Submit
Search
Features & Reports
For more information from the industry visit our Features & Reports section.


