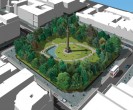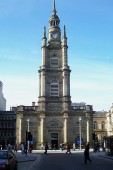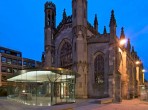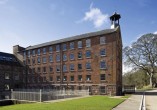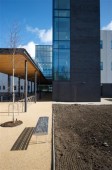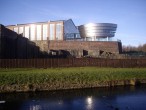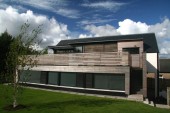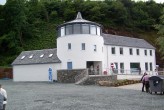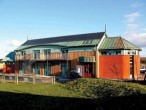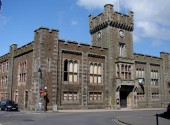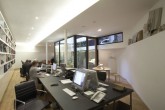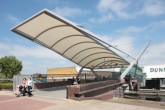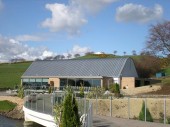Buildings Archive 2009
Browse Buildings:
Buildings 76-90 out of 93 displayed.
2009
St Andrew Square Gardens had been privately owned by the surrounding property owners for over 200 years. The Gardens had fallen into disrepair in recent years and were rarely used. In 2007, the City of Edinburgh Council established a 50-year lease...
2009
The congregation of St. Columba's Roman Catholic Church in the Culloden area of Inverness approached us via a local contractor in early 2005, with a view to commissioning a new build church on some scrub land in Inverness. The requirement for a...
2009
St. George's, now known as St. George's Tron, was designed by William Stark and built 1807-9. It is situated on the west side of Buchanan Street at Nelson Mandela Place (known as St. George's Place until a few years ago) and is one of a handful of...
2009
St Paul's & St George's Episcopal Church in Edinburgh has an expanding and vibrant congregation that had been struggling to function effectively in their A Listed building on York Place. The vision was to make their building fit for a...
2009
LDN on behalf of Historic Scotland and The Phoenix Trust have restored the Mid and East Mills of this unique complex of Grade A Listed water-powered cotton mills situated on a majestic bend in the River Tay to their former splendour and adapted...
2009
Our New Stobhill Hospital project is one of two new outpatients facilities for NHS Greater Glasgow and Clyde which are being procured under PPP. The hospital represents the first of its kind in Scotland. The ethos behind the project is that the...
2009
The design of the new building borrows heavily from memories of the old Summerlee ironworks, which now proudly forms the centrepiece of the 22-acre site. The materials used in the new building namely concrete, natural slate, sandstone, industrial...
2009
This new house near Biggar is positioned at the corner of an “L” shaped sloping site, allowing for a driveway to the front (road) and a raised section of private garden to the side. The bedrooms & garage are located on the ground...
2009
The design concept of the proposed building draws on the iconography of a lighthouse with its adjoining service buildings. The contrast between the vertical element of the lighthouse and entrance tower and a horizontal row or terrace of one...
2009
Edinburgh Academy commissioned the practice to design a new nursery and after school facility within the grounds of the existing Junior School. The design is the continuation of an initial study for a master plan/facelift for the collection of...
2009
A new visual arts centre becomes the first Zero-Carbon public building in Moray. Winner of Moray Green Design Award 2008. A simple building with multi-purpose teaching spaces on the ground floor and office & artist workspaces over. Geothermal...
2009
A Grade B listed suite of buildings, the former offices for Argyll and Bute Council, are located in Rothesay's medieval conservation area on the Isle of Bute. The context is highly sensitive, sitting directly adjacent to one of Scotland's oldest...
2009
This new office building involved the rebuilding of an old derelict printworks at the back of an urban block in Glasgow. It subtly develops the section to introduce natural light and intriguing views into a subterranean space. It refurbishes the...
2009
Inspired by the elegance of a swan in flight, the canopy was commissioned by Clydebank Re-built, the town’s urban regeneration company, and publicly funded. It spans the Forth and Clyde Canal in Clydebank town centre, replacing an unpopular...
2009
Dick Peddie + McKay have recently completed the first of 2 proposals for Ballencrieff Estates at Ballencrieff Fishery. The First building will serve as the new hub to offer a restaurant with flexible conference and wedding facilities. The Second...
Back to Scotland's New Buildings
Browse by Category
Building Archive
- Buildings Archive 2024
- Buildings Archive 2023
- Buildings Archive 2022
- Buildings Archive 2021
- Buildings Archive 2020
- Buildings Archive 2019
- Buildings Archive 2018
- Buildings Archive 2017
- Buildings Archive 2016
- Buildings Archive 2015
- Buildings Archive 2014
- Buildings Archive 2013
- Buildings Archive 2012
- Buildings Archive 2011
- Buildings Archive 2010
- Buildings Archive 2009
- Buildings Archive 2008
- Buildings Archive 2007
- Buildings Archive 2006
Submit
Search
Features & Reports
For more information from the industry visit our Features & Reports section.


