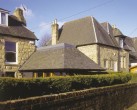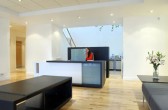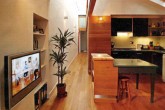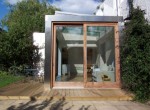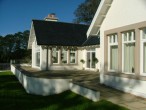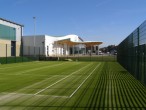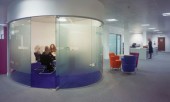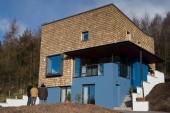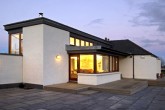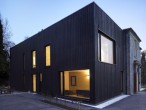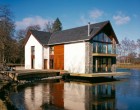Buildings Archive 2007
Browse Buildings:
Buildings 46-60 out of 122 displayed.
2007
After years of pragmatic alterations, the old Bank of Scotland building has been transformed to its former glory. Malcolm Fraser Architects has taken the rich heritage of the building and reworked the interior to create a...
2007
The existing house, one of a series of identical Edwardian cottages in a small development facing onto generous shared landscaped gardens has a small individual private garden to the front and rear and is typified by coursed rubble sandstone walls...
2007
Breaking the mould for Holiday Inn was the key to our concept designs for Aberdeen West. The general perception of the Holiday Inn brand is green, fairly pedestrian and unmemorable. Our aim was to change that image. The brief was to create a...
2007
Developed for the practice's own use, the open plan office and studio space is designed to promote a collaborative approach, efficient team working and transparency of management in a pleasing modern environment. The reception was stylishly...
2007
The brief for the project was to create a two bedroom apartment in a stone shell which was in a state of some dereliction and had been used for many years as a hotel store. The space was long and narrow, with a total area of about 60m2 and with...
2007
This latest addition to the campus of St. Aloysius College brings together two independent but related facilities back within the St. Aloysius fold. On ground floor, the Spirituality Centre caters for the neighbouring College and local community,...
2007
This project took an existing unused space within the school and transformed it into an exemplar hospitality academy. The design takes the form of a contemporary restaurant within the wider school environment. The design is based around the...
2007
The new contemporary garden room at 4 Gardiner Road replaces a previous dilapidated conservatory on this Arts and Crafts semi in Edinburgh’s suburbs. The external view offers a stainless steel-clad fin wall to the boundary, disguising an...
2007
The brief was to develop a steeply sloping south facing shoreside green field site for a four bedroom level access house, in a style reminiscent of a Highland lodge. The site was terraced to provide an upper level for the house and lower...
2007
The development comprises a Design & Build Leisure Centre Facility with a Sports Hall, Swimming Pool Hall, Changing Facilities, Ancillary Spaces and Lettable Spaces. 4No. flood-lit 5-A-Side pitches and 2No. flood-lit Tennis Courts are included...
2007
The new offices for LTS (Learning & Teaching Scotland) would be exceptional even if they were not the home of a semi government body and the result of an official procurement process. They are lively, bright and full of unusual features...
2007
Our clients, a Dutch/Scottish couple with a young family who had spent most of their married life together living in African returned to Scotland and rather unexpectedly purchased a site to build a house. We were among several architects they...
2007
Letham Mains sits in the East Lothian countryside, a flat landscape of fields and long views towards the Firth of Forth. The project was based around a small existing house and a garage which the owners, a family from Edinburgh, wanted to develop...
2007
Linn Park Mansion is a grade B listed building built in 1820 in Linn Park. After the building ceased to be inhabited, it was taken over by GCC parks dept: and was used to house a small museum. Eventually the building was closed and rapidly fell...
2007
The Brief Overlooking a small loch, at one time used as a fishery, with uninterrupted view towards the Campsie & Dumgoyne Hills. A haven of peace and quiet for a businessman Jim, his wife Simone and their three children. The Client had...
Back to Scotland's New Buildings
Browse by Category
Building Archive
- Buildings Archive 2024
- Buildings Archive 2023
- Buildings Archive 2022
- Buildings Archive 2021
- Buildings Archive 2020
- Buildings Archive 2019
- Buildings Archive 2018
- Buildings Archive 2017
- Buildings Archive 2016
- Buildings Archive 2015
- Buildings Archive 2014
- Buildings Archive 2013
- Buildings Archive 2012
- Buildings Archive 2011
- Buildings Archive 2010
- Buildings Archive 2009
- Buildings Archive 2008
- Buildings Archive 2007
- Buildings Archive 2006
Submit
Search
Features & Reports
For more information from the industry visit our Features & Reports section.



