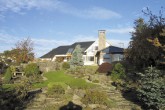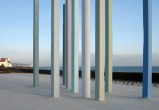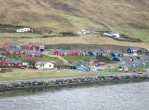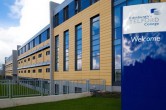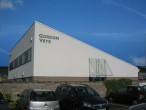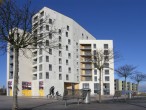Buildings Archive 2007
Browse Buildings:
Buildings 31-45 out of 122 displayed.
2007
The design of a new dwellinghouse at Sillerton which began some five years ago was completed in November 2006. The site is located to the west of Invergowrie with superb southern views over the River Tay. The site and surrounding landscape making...
2007
Dysart Artworks was an 18 month long collaboration between landscape architects, artists, poets, the local authority and the local community to create a series of new artworks and public spaces within Dysart, Fife. Several artists worked together...
2007
29 Mixed size residential units ranging in size from storey and a half 3-4 bed homes to larger two and a half storey 5 bed homes.
2007
‘ECOSpace’ is a highly sustainable training centre aimed at educating students in environmental best practice for the construction industry. The facility itself is built from renewable sources and incorporates renewable energy systems....
2007
Completed in June 2006, this newbuild campus designed by HOK International Ltd caters for an annual intake of 20,000 students and 600 staff. It occupies the site of a former gasworks in Edinburgh’s Granton area, one of the principle areas of...
2007
Esslemonts Meanswear, which is located in a Victorian granite terrace in Aberdeen, wanted a contemporary refurbishment that avoided being clinical. McColl Architects extended the rear of the shop by six metres, shifted an existing level change and...
2007
Situated in an elevated south facing site in the town of Dingwall the project brief was simple: transform an aging two bedroom 1960’s bungalow into a modern house. With the requirement for three dimensional space, natural light and a...
2007
The central site of the former TSB bank building, on the edge of the Unesco World Heritage site, was acquired by Applecross in early 2003. Planning consent was gained in October 2003 and the project started on site mid 2004. Applecross themselves...
2007
Reiach and Hall Architects were commissioned by Edinburgh College of Art to space-plan and fit-out our award-winning Evolution House building as part of their Lauriston Place, city-centre campus in a 2 phase contract completing within a 7 month...
2007
Regeneration of a brown-field site to replace existing sub-standard offices and provide a modern working environment. Brief: Design a new Forest District office to accommodate 29 staff with future proofing for up to 45 staff in a...
2007
The former Further Education Building (FEB) on Jordanhill Campus was released by Strathclyde University as part of the sale of a larger area of redundant land. CALA submitted a successful bid for this land which included the redevelopment of the...
2007
G1 is a high quality housing and retail development located in Glasgow’s merchant city. It comprises of 62 housing units and 2 ground floor retail spaces. The footprint and prominent aspect of this constricted corner site were major...
2007
Maximisation of light and views to residence, with the addition of new garden-room.
2007
Mr Gordon’s veterinary surgery has occupied the same site in East Lothian for 38 years. Until August 2006, it operated from a single storey dry-dashed brick structure which no longer provided for the functions demanded of a modern veterinary...
2007
Reiach and Hall Architects – Saltire Street, east side and Tower apartments Elder and Cannon – Saltire Street, west side apartments For too many years Edinburgh’s interface with its major river and ports has been neglected....
Back to Scotland's New Buildings
Browse by Category
Building Archive
- Buildings Archive 2024
- Buildings Archive 2023
- Buildings Archive 2022
- Buildings Archive 2021
- Buildings Archive 2020
- Buildings Archive 2019
- Buildings Archive 2018
- Buildings Archive 2017
- Buildings Archive 2016
- Buildings Archive 2015
- Buildings Archive 2014
- Buildings Archive 2013
- Buildings Archive 2012
- Buildings Archive 2011
- Buildings Archive 2010
- Buildings Archive 2009
- Buildings Archive 2008
- Buildings Archive 2007
- Buildings Archive 2006
Submit
Search
Features & Reports
For more information from the industry visit our Features & Reports section.


