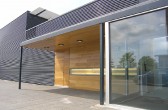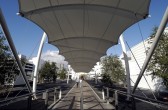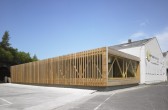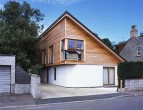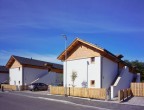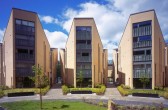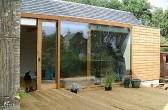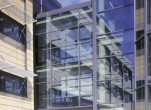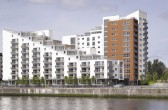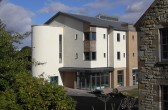Buildings Archive 2006
Browse Buildings:
Buildings 16-30 out of 97 displayed.
2006
Won through competitive interview, Reiach and Hall’s new Centre for Creative Industries at Adam Smith College is a £2.4 million, 2-phase project incorporating refurbishment and new build embodying the College’s ambitions. As one...
2006
The brief was to create a high quality location and develop Clydebank as a distinctive and creative regional centre within the Glasgow Metropolitan area. The multidisciplinary team developed a houstic design approach that creates a new regime for...
2006
New Public Library & Learning Centre for the Community in the Aberdeen suburb of Cove Bay. It had to provide opportunities for community involvement, access to Library, lifelong learning and information services.
2006
Dance City asked the design team to create an environment in the new building that would allow for ‘creative communication’ between its diverse users. Their existing building on Peel Lane lacked a central unifying focus, and appeared...
2006
Replacing a former industrial site with a block of 11 apartments. A mix through aspect flats between the lower level and first floor flats. The penthouse is accessed by a small spiral staircase suspended from the roof.
2006
The Category A Listed Domestic Finishing Mill was built c.1886. Although the Domestic Finishing Mill remained intact, it has suffered as result of variety of rather crude alterations over the course of time and was identified in 1995 as being in a...
2006
As part of the East End redevelopment of Glasgow Airport, BAA asked Parr Architects to prepare proposals for the refurbishment of the forecourt area between the existing Main Terminal building (T1) and the newly refurbished and extended St Andrews...
2006
Following a fire which destroyed the public face of the building NORD were approached to design a temporary single storey showroom and service space. Constructed entirely from timber sourced within the adjacent warehouse and standard roof trusses...
2006
To create a piece of contemporary design housing with better than minimum insulation which use the site to its best ecological potential such as the reuse of rainwater, use of sustainable timber, minimising of block work and maximising solar gain.
2006
Cottage flats in a rural location designed to benefit from a passive solar scheme layout. Public consultations with the Community Trust & Local Focus Groups helped develop the physical link into the local Community Woodland Walk. The houses...
2006
In 1993 Page\Park became involved in the conversion of the grade 1 listed St Francis Church and Friary into a community centre and sheltered housing. In 1997 when the Crown St Regeneration Project were deciding on development teams for phases of...
2006
Single storey green oak garden-room extension within established mature garden ground linked to Victorian villa or private client. Alterations and extension provides new kitchen, dining and living spaces.
2006
The complex provides two separate, but linked, buildings offset from each other in parallel to make best use of an awkward shaped site and provide a new public thoroughfare between University Place & University Avenue. The entrances to the...
2006
The Glasgow Harbour project is situated on the site of the Granary building on the Clyde. The project is part of a phased masterplan to regenerate the area from the SECC to Yoker. The first site for development was spilt into 3 parts and one of...
2006
Masterplan the entire barracks to segregate clearly defined living and working zones, creating a balanced environment within the existing built fabric, whilst maximising the strength of existing key features by retaining and complementing them.
Back to Scotland's New Buildings
Browse by Category
Building Archive
- Buildings Archive 2024
- Buildings Archive 2023
- Buildings Archive 2022
- Buildings Archive 2021
- Buildings Archive 2020
- Buildings Archive 2019
- Buildings Archive 2018
- Buildings Archive 2017
- Buildings Archive 2016
- Buildings Archive 2015
- Buildings Archive 2014
- Buildings Archive 2013
- Buildings Archive 2012
- Buildings Archive 2011
- Buildings Archive 2010
- Buildings Archive 2009
- Buildings Archive 2008
- Buildings Archive 2007
- Buildings Archive 2006
Submit
Search
Features & Reports
For more information from the industry visit our Features & Reports section.


