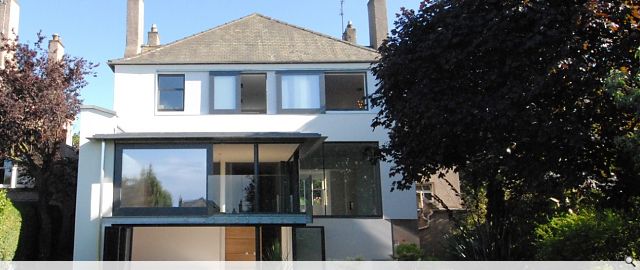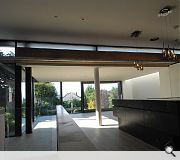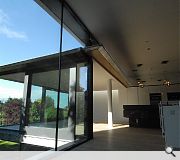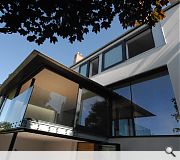Ravelston Dykes
The existing house was built in the 1920s on the north side of Ravelston Dykes and is a two storey detached house laid out under a large pitched slated roof. As with all the other properties on Ravelston Dykes the house is set back from the road with the traditional south facing front garden and the larger north facing rear garden that is 1.5 meters below the front and entrance level.
The existing form of the house and the rear garden facade fails to make the most of either its level change and the large rear garden. The proposed development required significant modernisation and alterations to the existing house to create a new rear garden level living space and re-organisation of the ground and first floors to provide more open plan living, dining and kitchen area and to allow as much daylight and sunlight to penetrate the buildings north (rear) elevation.
The key move was to remove an existing conservatory and relocate the existing stairs to create a single large living space at entrance level opening up the rear facade with large glazed sliding and folding panels and a connecting stair directly down to garden level. The creation of a sunken terrace and garden room allow for direct contact with the garden while at the same time allowing direct late afternoon sun light to penetrate the north facing facade.
The main stair is relocated to the side of the house and takes up the space which was utility and shower room on the ground floor and the main bathroom on the first floor. A new master bedroom en-suite bathroom now occupies the space at the top of the stairs. An existing first floor study is now divided in two to create 2 new wet rooms.
The existing form of the house and the rear garden facade fails to make the most of either its level change and the large rear garden. The proposed development required significant modernisation and alterations to the existing house to create a new rear garden level living space and re-organisation of the ground and first floors to provide more open plan living, dining and kitchen area and to allow as much daylight and sunlight to penetrate the buildings north (rear) elevation.
The key move was to remove an existing conservatory and relocate the existing stairs to create a single large living space at entrance level opening up the rear facade with large glazed sliding and folding panels and a connecting stair directly down to garden level. The creation of a sunken terrace and garden room allow for direct contact with the garden while at the same time allowing direct late afternoon sun light to penetrate the north facing facade.
The main stair is relocated to the side of the house and takes up the space which was utility and shower room on the ground floor and the main bathroom on the first floor. A new master bedroom en-suite bathroom now occupies the space at the top of the stairs. An existing first floor study is now divided in two to create 2 new wet rooms.
PROJECT:
Ravelston Dykes
LOCATION:
38 Ravelston Dykes
CLIENT:
Mr & Mrs Murray
ARCHITECT:
Richard Murphy Architects
STRUCTURAL ENGINEER:
Create Engineering
QUANTITY SURVEYOR:
Morham & Brotchie
Suppliers:
Main Contractor:
Hutton & Read
Back to Housing
Browse by Category
Building Archive
- Buildings Archive 2024
- Buildings Archive 2023
- Buildings Archive 2022
- Buildings Archive 2021
- Buildings Archive 2020
- Buildings Archive 2019
- Buildings Archive 2018
- Buildings Archive 2017
- Buildings Archive 2016
- Buildings Archive 2015
- Buildings Archive 2014
- Buildings Archive 2013
- Buildings Archive 2012
- Buildings Archive 2011
- Buildings Archive 2010
- Buildings Archive 2009
- Buildings Archive 2008
- Buildings Archive 2007
- Buildings Archive 2006
Submit
Search
Features & Reports
For more information from the industry visit our Features & Reports section.






