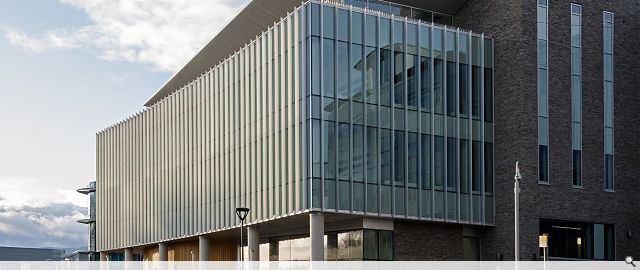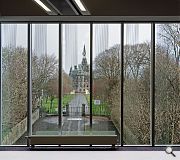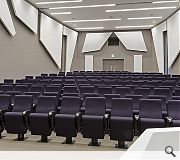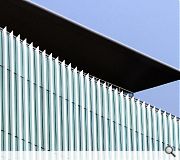IGMM Project
Alteration and extension to the Institute of Genetics and Molecular medicine complex (IGMM) for The University of Edinburgh at the Western General Hospital, Edinburgh
Oberlanders have recently completed this circa £10m research laboratory for The University of Edinburgh at the Western General Hospital (January 2015), having previously prepared the project feasibility study in 2009.
The site is prominently located on the East side of the Western General campus overlooking the grounds of Fettes College and Crewe Road South.
With stunning views to the Edinburgh skyline, the new building links three existing buildings to form a world class research institute. This comprises Edinburgh Cancer Research UK laboratory to the South, University of Edinburgh/Medical Research Council Human Genetics Unit joining directly to the new building, with the Molecular Medicine building linking to the North). The new IGMM building is spread over five floors totalling 2,700m2. The new building will free up existing laboratories to enable expansion of IGMM research programmes.
With a central atrium space and a new iconic frontage, the project includes dry-lab computational research space, seminar/lecture facilities and a social hub with café. Further fit out work within the facility is expected to be fully operational by autumn 2015.
Oberlanders have recently completed this circa £10m research laboratory for The University of Edinburgh at the Western General Hospital (January 2015), having previously prepared the project feasibility study in 2009.
The site is prominently located on the East side of the Western General campus overlooking the grounds of Fettes College and Crewe Road South.
With stunning views to the Edinburgh skyline, the new building links three existing buildings to form a world class research institute. This comprises Edinburgh Cancer Research UK laboratory to the South, University of Edinburgh/Medical Research Council Human Genetics Unit joining directly to the new building, with the Molecular Medicine building linking to the North). The new IGMM building is spread over five floors totalling 2,700m2. The new building will free up existing laboratories to enable expansion of IGMM research programmes.
With a central atrium space and a new iconic frontage, the project includes dry-lab computational research space, seminar/lecture facilities and a social hub with café. Further fit out work within the facility is expected to be fully operational by autumn 2015.
PROJECT:
IGMM Project
LOCATION:
Western General Hospital, Edinburgh
CLIENT:
The University of Edinburgh
ARCHITECT:
Oberlanders
STRUCTURAL ENGINEER:
Goodson Associates
SERVICES ENGINEER:
KJ Tait Engineers
QUANTITY SURVEYOR:
Sweett Group
Suppliers:
Main Contractor:
BAM Construction Ltd
Back to Health
Browse by Category
Building Archive
- Buildings Archive 2024
- Buildings Archive 2023
- Buildings Archive 2022
- Buildings Archive 2021
- Buildings Archive 2020
- Buildings Archive 2019
- Buildings Archive 2018
- Buildings Archive 2017
- Buildings Archive 2016
- Buildings Archive 2015
- Buildings Archive 2014
- Buildings Archive 2013
- Buildings Archive 2012
- Buildings Archive 2011
- Buildings Archive 2010
- Buildings Archive 2009
- Buildings Archive 2008
- Buildings Archive 2007
- Buildings Archive 2006
Submit
Search
Features & Reports
For more information from the industry visit our Features & Reports section.






