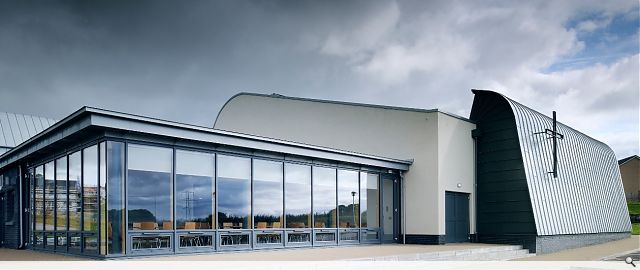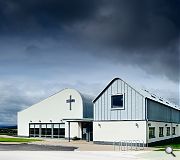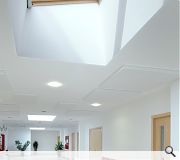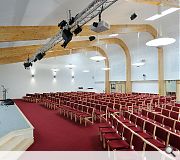Westhill Community Church
This project involves the construction of a church consisting of a 370-seat sanctuary, six meeting rooms of varying sizes including a dedicated youth room, offices, crèche and community café on a green field site in the Westhill area of Aberdeenshire. The building is designed around a feature sanctuary with glulam structure expressed internally.
A single storey foyer terminates with a public cafe and external patio offering view across the low land and adjacent SUDS pond. Small room accommodation comprising meeting rooms, offices and a creche are grouped in a two storey linear building positioned parallel to the sanctuary.
External materials comprising silicon render, zinc, hybrid curtain walling and facing brick offer a high quality, low maintenance finish.
High levels of insulation minimise heat loss through the building envelope. Large windows and roof lights flood the building with natural light. The use of natural ventilation has been maximised and a biomass boiler system offers an environmentally sound heating solution. The building achieved an A Energy Performance Rating.
A single storey foyer terminates with a public cafe and external patio offering view across the low land and adjacent SUDS pond. Small room accommodation comprising meeting rooms, offices and a creche are grouped in a two storey linear building positioned parallel to the sanctuary.
External materials comprising silicon render, zinc, hybrid curtain walling and facing brick offer a high quality, low maintenance finish.
High levels of insulation minimise heat loss through the building envelope. Large windows and roof lights flood the building with natural light. The use of natural ventilation has been maximised and a biomass boiler system offers an environmentally sound heating solution. The building achieved an A Energy Performance Rating.
PROJECT:
Westhill Community Church
LOCATION:
Aberdeenshire
ARCHITECT:
McLean Architects
STRUCTURAL ENGINEER:
Cameron & Ross
SERVICES ENGINEER:
Hutcheon Services
QUANTITY SURVEYOR:
McCue & Porter
Suppliers:
Main Contractor:
Kier Construction
Back to Public
Browse by Category
Building Archive
- Buildings Archive 2024
- Buildings Archive 2023
- Buildings Archive 2022
- Buildings Archive 2021
- Buildings Archive 2020
- Buildings Archive 2019
- Buildings Archive 2018
- Buildings Archive 2017
- Buildings Archive 2016
- Buildings Archive 2015
- Buildings Archive 2014
- Buildings Archive 2013
- Buildings Archive 2012
- Buildings Archive 2011
- Buildings Archive 2010
- Buildings Archive 2009
- Buildings Archive 2008
- Buildings Archive 2007
- Buildings Archive 2006
Submit
Search
Features & Reports
For more information from the industry visit our Features & Reports section.






