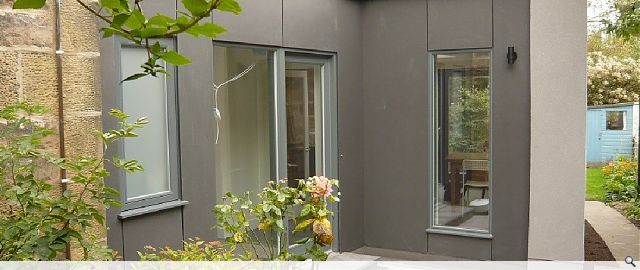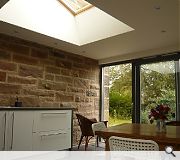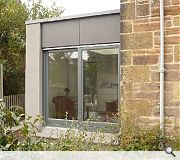Art Studio
This little extension was designed to sit on a small triangular strip of land to the side of a lower villa in Edinburgh's Morningside. Primarily it contains and art studio for the client but it also forms a new entrance giving the property a 'front facade' and an increased presence when approached. There is also a spacious and bright entrance hall and a shower room within. Ample glazing connect the internal spaces with the front and rear gardens, the original stone walls are exposed internally and externally a simple palette of graphite grey eternit panels and grey render makes the extension a contrasting, contemporary addition to the existing Victorian House.
PROJECT:
Art Studio
LOCATION:
Albert Terrace, Edinburgh
CLIENT:
Private
ARCHITECT:
Bergmark Architects
STRUCTURAL ENGINEER:
McGregor McMahon
Suppliers:
Main Contractor:
ICAN building services
Back to Housing
Browse by Category
Building Archive
- Buildings Archive 2024
- Buildings Archive 2023
- Buildings Archive 2022
- Buildings Archive 2021
- Buildings Archive 2020
- Buildings Archive 2019
- Buildings Archive 2018
- Buildings Archive 2017
- Buildings Archive 2016
- Buildings Archive 2015
- Buildings Archive 2014
- Buildings Archive 2013
- Buildings Archive 2012
- Buildings Archive 2011
- Buildings Archive 2010
- Buildings Archive 2009
- Buildings Archive 2008
- Buildings Archive 2007
- Buildings Archive 2006
Submit
Search
Features & Reports
For more information from the industry visit our Features & Reports section.





