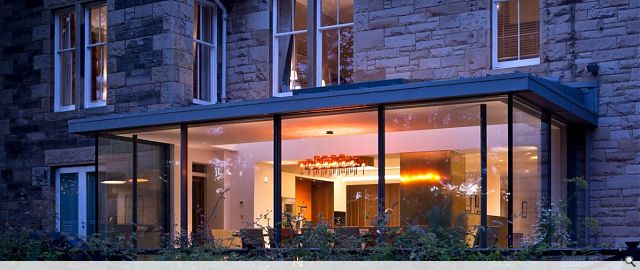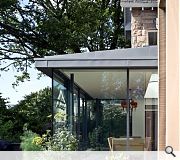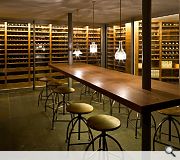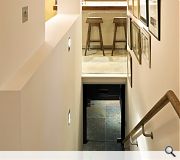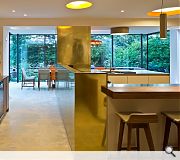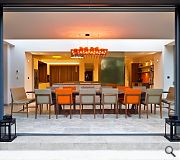Tipperlinn Road
When this existing house in Merchiston, Edinburgh, was up for sale, the Clients approached Roxburgh McEwan Architects, prior to making an offer, to discuss whether or not the living / family and entertaining areas could be transformed from a series of warren like dark rooms into better co-ordinated and light filled spaces.
The Clients also required imaginative storage for their wine collection. We were confident that the house had potential and after a successful purchase, proposed a design which opened up the rear of the house to the leafy garden with a frameless glass dining extension adjacent to a new enlarged kitchen. The walls to the old basement stair were removed to provide a direct link with the existing basement stores which in turn were removed and refurbished to provide a wine cellar and tasting room.
A dumb waiter connects the kitchen and tasting room. General circulation, boot room and utility spaces were also reconfigured. The end result is a modernised family house designed for versatile family living and easy entertaining. Key to the success of the project was working with specialist joinery manufacturers Laurence McIntosh and Lighting consultants Light Medium.
The Clients also required imaginative storage for their wine collection. We were confident that the house had potential and after a successful purchase, proposed a design which opened up the rear of the house to the leafy garden with a frameless glass dining extension adjacent to a new enlarged kitchen. The walls to the old basement stair were removed to provide a direct link with the existing basement stores which in turn were removed and refurbished to provide a wine cellar and tasting room.
A dumb waiter connects the kitchen and tasting room. General circulation, boot room and utility spaces were also reconfigured. The end result is a modernised family house designed for versatile family living and easy entertaining. Key to the success of the project was working with specialist joinery manufacturers Laurence McIntosh and Lighting consultants Light Medium.
PROJECT:
Tipperlinn Road
LOCATION:
Merchiston, Edinburgh
CLIENT:
Private
ARCHITECT:
Roxburgh McEwan Architects
STRUCTURAL ENGINEER:
David Narro Associates
QUANTITY SURVEYOR:
McLeod & Aitken
Back to Housing
Browse by Category
Building Archive
- Buildings Archive 2024
- Buildings Archive 2023
- Buildings Archive 2022
- Buildings Archive 2021
- Buildings Archive 2020
- Buildings Archive 2019
- Buildings Archive 2018
- Buildings Archive 2017
- Buildings Archive 2016
- Buildings Archive 2015
- Buildings Archive 2014
- Buildings Archive 2013
- Buildings Archive 2012
- Buildings Archive 2011
- Buildings Archive 2010
- Buildings Archive 2009
- Buildings Archive 2008
- Buildings Archive 2007
- Buildings Archive 2006
Submit
Search
Features & Reports
For more information from the industry visit our Features & Reports section.


