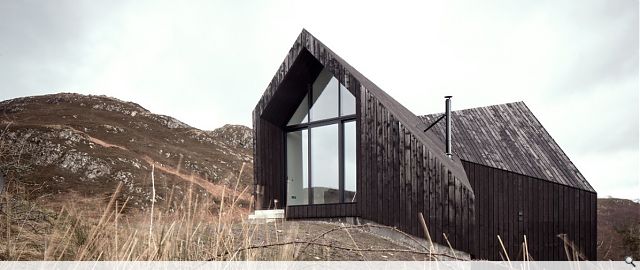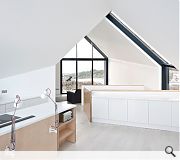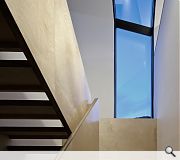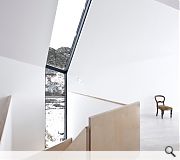House at Camusdarrach Sands
RAW has completed a new build house on steeply sloping former rough grazing land at Camusdarach Sands. The clients, a young couple already living and working in this isolated location, were keen that we develop the proposals to capture the spectacular sun rise views over the mountains and sun set behind the islands. Given the topography our initial response was to locate the living spaces on the upper portion of the plot, with the sleeping accommodation and entry level stacked beneath.
Construction is low tech consisting of an exposed concrete base sitting beneath a more expressive timber frame superstructure. There is a clear distinction in internal arrangement of space and function across 3 levels denoted by changes in light levels, scale of spaces, floor to ceiling heights and materials. Entrance is at the lower level into a darker, utilitarian concrete bunker. As you progress up through the building, via the birch ply staircase, spaces enlarge, daylight levels and ceiling heights soar, and materials are characterised by a lighter finish.
Environmental considerations vary in scale and type, from building position and orientation, local labour, skills and materials, to the inclusion of an air source heat pump and super insulation.
The final external colour was much debated and was chosen to tune into the characteristics of the peat, gorse and stormy skies. Perhaps in a few years we might try a deep red.
Construction is low tech consisting of an exposed concrete base sitting beneath a more expressive timber frame superstructure. There is a clear distinction in internal arrangement of space and function across 3 levels denoted by changes in light levels, scale of spaces, floor to ceiling heights and materials. Entrance is at the lower level into a darker, utilitarian concrete bunker. As you progress up through the building, via the birch ply staircase, spaces enlarge, daylight levels and ceiling heights soar, and materials are characterised by a lighter finish.
Environmental considerations vary in scale and type, from building position and orientation, local labour, skills and materials, to the inclusion of an air source heat pump and super insulation.
The final external colour was much debated and was chosen to tune into the characteristics of the peat, gorse and stormy skies. Perhaps in a few years we might try a deep red.
PROJECT:
House at Camusdarrach Sands
LOCATION:
Invernesshire
CLIENT:
Morag + Christopher Lemons
ARCHITECT:
RAW Architecture
Suppliers:
Photographer:
David Barbour
Back to Housing
Browse by Category
Building Archive
- Buildings Archive 2024
- Buildings Archive 2023
- Buildings Archive 2022
- Buildings Archive 2021
- Buildings Archive 2020
- Buildings Archive 2019
- Buildings Archive 2018
- Buildings Archive 2017
- Buildings Archive 2016
- Buildings Archive 2015
- Buildings Archive 2014
- Buildings Archive 2013
- Buildings Archive 2012
- Buildings Archive 2011
- Buildings Archive 2010
- Buildings Archive 2009
- Buildings Archive 2008
- Buildings Archive 2007
- Buildings Archive 2006
Submit
Search
Features & Reports
For more information from the industry visit our Features & Reports section.






