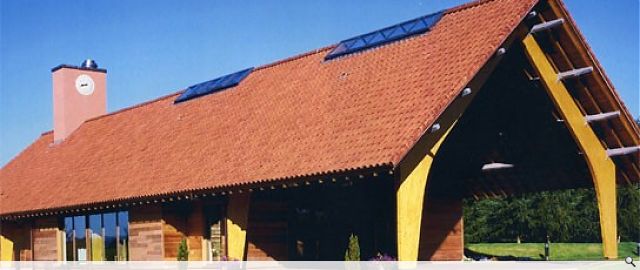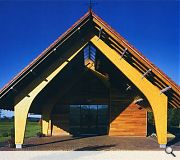Roucan Loch Crematorium
Roucan Loch is set in 10 acres of countryside with the site itself bounded to the north by a mature Scots pine wood and to the south by the Loch itself. The background of this setting, was essential to the design of the building to emphasise the natural and peaceful atmosphere of this special place. The building is positioned as close as practically possible to the loch with large picture windows looking out to the wood on one side with natural light reflecting off the surface of the water on the other.
PROJECT:
Roucan Loch Crematorium
LOCATION:
Roucan Loch, Dumfries
CLIENT:
Roucan Loch Crematorium Company Ltd
ARCHITECT:
Robert Potter & Partners LLP
STRUCTURAL ENGINEER:
Asher Associates
SERVICES ENGINEER:
Harley Haddow Partnership
QUANTITY SURVEYOR:
M R Rodger & Partners
Suppliers:
Main Contractor:
Ashleigh (Scotland) Ltd
Photographer:
Iain Graham Photography
Back to Infrastructure, Urban Design and Landscape
Browse by Category
Building Archive
- Buildings Archive 2024
- Buildings Archive 2023
- Buildings Archive 2022
- Buildings Archive 2021
- Buildings Archive 2020
- Buildings Archive 2019
- Buildings Archive 2018
- Buildings Archive 2017
- Buildings Archive 2016
- Buildings Archive 2015
- Buildings Archive 2014
- Buildings Archive 2013
- Buildings Archive 2012
- Buildings Archive 2011
- Buildings Archive 2010
- Buildings Archive 2009
- Buildings Archive 2008
- Buildings Archive 2007
- Buildings Archive 2006
Submit
Search
Features & Reports
For more information from the industry visit our Features & Reports section.




