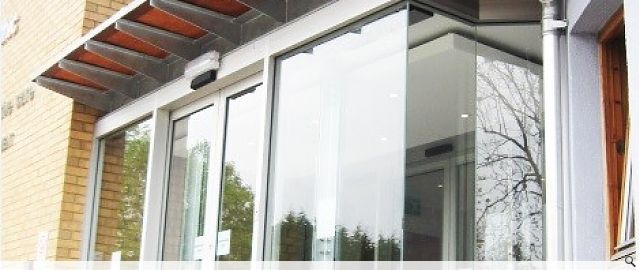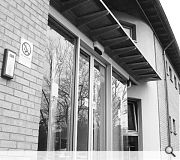Entrance Porch
Hypostyle Architects have completed a new glass entrance porch to the homoeopathic hospital at Gartnavel.
The new porch features 2 sets of automatic sliding doors, forming a draught lobby and solves the problem of the existing draughty reception area.
The project also involved internal refurbishment of the ground and 1st floors.
The new porch features 2 sets of automatic sliding doors, forming a draught lobby and solves the problem of the existing draughty reception area.
The project also involved internal refurbishment of the ground and 1st floors.
PROJECT:
Entrance Porch
LOCATION:
Gartnavel Homeopathic Hospital
CLIENT:
NHS Greater Glasgow & Clyde
ARCHITECT:
Hypostyle
Suppliers:
Main Contractor:
DH Allen
Back to Health
Browse by Category
Building Archive
- Buildings Archive 2024
- Buildings Archive 2023
- Buildings Archive 2022
- Buildings Archive 2021
- Buildings Archive 2020
- Buildings Archive 2019
- Buildings Archive 2018
- Buildings Archive 2017
- Buildings Archive 2016
- Buildings Archive 2015
- Buildings Archive 2014
- Buildings Archive 2013
- Buildings Archive 2012
- Buildings Archive 2011
- Buildings Archive 2010
- Buildings Archive 2009
- Buildings Archive 2008
- Buildings Archive 2007
- Buildings Archive 2006
Submit
Search
Features & Reports
For more information from the industry visit our Features & Reports section.




