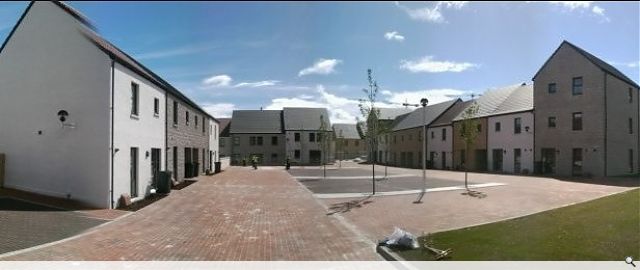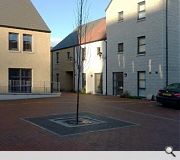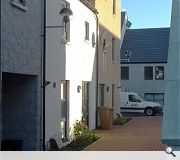Donside Urban Village
Donside is a mixed use urban regeneration development, containing 307 homes, situated on a brownfield site, on the banks of the River Don in Aberdeen. The conceptual design of Donside Urban Village echoes the planning principles of the new rural Scottish villages and towns constructed after the Agricultural Revolution and employs a grid street pattern with a clear hierarchical layout of streets and spaces. Careful consideration was given to legibility, permeability and the creation of a sense of place.
The site runs west to east along the south bank of the Don. It slopes in two main terraces from south to north with the steep embankment between the terraces also running west to east, the existing tree belts in general follow this west to east orientation. These natural existing site features were used to incorporate the main access streets, which were designed for pedestrians, cars and services vehicles to run mainly west to east. These main roads are identified by wider distances between building and tree planting to enhance the existing belts on the site and moulded them into the pattern of the new village. The main streets are connected by narrower more intimate streets, lanes and spaces that run predominately north to south. These connections give the pedestrian priority and lead to semi-private courtyards. At the east end of the site is the riverbank quay, this area provides a key amenity public space which maximises the benefits of a riverside location for both the residents and the general public.
Run under the auspices Devanha Initiative, Donside Urban Village has been completed with a very innovative tendering and contract structure that was set up to incorporate the five major local housing associations in Aberdeen into a single entity in an effort to achieve economies of scale. The programme was for 1500 new houses over a 4-year period. A Framework Agreement was set up
which included consultants and contractors. Appointments to this framework were made following detailed quality submissions and a complex ‘open book’ tendering process. The contract used was NEC 3, which is based on the open book process and collaborative working.
The site runs west to east along the south bank of the Don. It slopes in two main terraces from south to north with the steep embankment between the terraces also running west to east, the existing tree belts in general follow this west to east orientation. These natural existing site features were used to incorporate the main access streets, which were designed for pedestrians, cars and services vehicles to run mainly west to east. These main roads are identified by wider distances between building and tree planting to enhance the existing belts on the site and moulded them into the pattern of the new village. The main streets are connected by narrower more intimate streets, lanes and spaces that run predominately north to south. These connections give the pedestrian priority and lead to semi-private courtyards. At the east end of the site is the riverbank quay, this area provides a key amenity public space which maximises the benefits of a riverside location for both the residents and the general public.
Run under the auspices Devanha Initiative, Donside Urban Village has been completed with a very innovative tendering and contract structure that was set up to incorporate the five major local housing associations in Aberdeen into a single entity in an effort to achieve economies of scale. The programme was for 1500 new houses over a 4-year period. A Framework Agreement was set up
which included consultants and contractors. Appointments to this framework were made following detailed quality submissions and a complex ‘open book’ tendering process. The contract used was NEC 3, which is based on the open book process and collaborative working.
PROJECT:
Donside Urban Village
LOCATION:
River Don, Aberdeen
CLIENT:
Tenants First Housing Association / Langstane / Sanctuary
ARCHITECT:
Halliday Fraser Munro
Back to Housing
Browse by Category
Building Archive
- Buildings Archive 2024
- Buildings Archive 2023
- Buildings Archive 2022
- Buildings Archive 2021
- Buildings Archive 2020
- Buildings Archive 2019
- Buildings Archive 2018
- Buildings Archive 2017
- Buildings Archive 2016
- Buildings Archive 2015
- Buildings Archive 2014
- Buildings Archive 2013
- Buildings Archive 2012
- Buildings Archive 2011
- Buildings Archive 2010
- Buildings Archive 2009
- Buildings Archive 2008
- Buildings Archive 2007
- Buildings Archive 2006
Submit
Search
Features & Reports
For more information from the industry visit our Features & Reports section.





