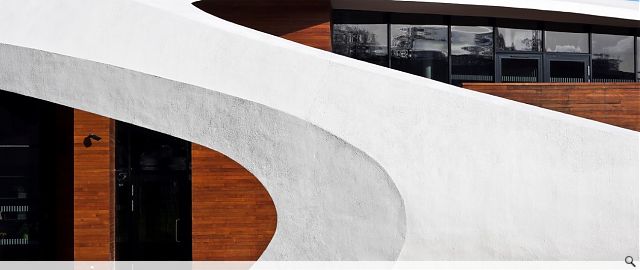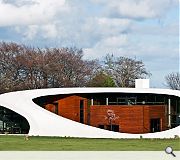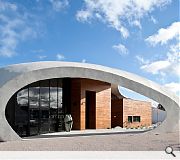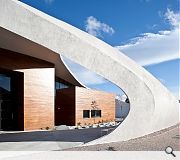Maggie's Cancer Care Centre
Designed by Norwegian architectural practice Snohetta in partnership with Halliday Fraser Munro, the scheme is conceived as a pavilion in a parkland setting. The Maggie’s Centre is not a treatment centre but a place where individuals can meet, connect and
receive help and guidance.
Located on the Southern boundary of Forester Hill Hospital Maggie’s Cancer Care Centre is a free-standing pavilion at the edge of the Westburn field. This open green field location is both connected to the hospital whilst at the same time being set apart and independent. Nestling in the row of trees marking the course of the Westburn, the Maggie's Centre enjoys views across the field and ample sunlight from the south and West.
The soft exterior form envelops the whole of the centre and defines the courtyard garden. The soft forms of the exterior cladding have a hard concrete materiality. The interior of the building is harder and more angular in form but constructed from soft timber materials. The exterior shell creates the framework for the centre and sculpts the main spaces, whilst the timber interior buildings create the
more intimate rooms and spaces that the centre requires. The centre is primarily on one ground floor level with a smaller mezzanine area devoted to the office functions. The smooth exterior shell is a reinforced concrete element that forms a monolithic piece, the internal building is clad in timber boards.
The most important landscape aspect to the grass covered field within which the Centre sits. The texture and cutting pattern of the grass is developed to form a large-scale pattern within which the pavilion building forms an integral part. The existing tree line along the Westburn is retained and strengthened by new planting of Maple trees to the western end.
receive help and guidance.
Located on the Southern boundary of Forester Hill Hospital Maggie’s Cancer Care Centre is a free-standing pavilion at the edge of the Westburn field. This open green field location is both connected to the hospital whilst at the same time being set apart and independent. Nestling in the row of trees marking the course of the Westburn, the Maggie's Centre enjoys views across the field and ample sunlight from the south and West.
The soft exterior form envelops the whole of the centre and defines the courtyard garden. The soft forms of the exterior cladding have a hard concrete materiality. The interior of the building is harder and more angular in form but constructed from soft timber materials. The exterior shell creates the framework for the centre and sculpts the main spaces, whilst the timber interior buildings create the
more intimate rooms and spaces that the centre requires. The centre is primarily on one ground floor level with a smaller mezzanine area devoted to the office functions. The smooth exterior shell is a reinforced concrete element that forms a monolithic piece, the internal building is clad in timber boards.
The most important landscape aspect to the grass covered field within which the Centre sits. The texture and cutting pattern of the grass is developed to form a large-scale pattern within which the pavilion building forms an integral part. The existing tree line along the Westburn is retained and strengthened by new planting of Maple trees to the western end.
PROJECT:
Maggie's Cancer Care Centre
LOCATION:
Forester Hill Hospital, Aberdeen
CLIENT:
Maggie's
ARCHITECT:
Snohetta / Halliday Fraser Munro
Suppliers:
Photographer:
Keith Hunter
Back to Health
Browse by Category
Building Archive
- Buildings Archive 2024
- Buildings Archive 2023
- Buildings Archive 2022
- Buildings Archive 2021
- Buildings Archive 2020
- Buildings Archive 2019
- Buildings Archive 2018
- Buildings Archive 2017
- Buildings Archive 2016
- Buildings Archive 2015
- Buildings Archive 2014
- Buildings Archive 2013
- Buildings Archive 2012
- Buildings Archive 2011
- Buildings Archive 2010
- Buildings Archive 2009
- Buildings Archive 2008
- Buildings Archive 2007
- Buildings Archive 2006
Submit
Search
Features & Reports
For more information from the industry visit our Features & Reports section.






