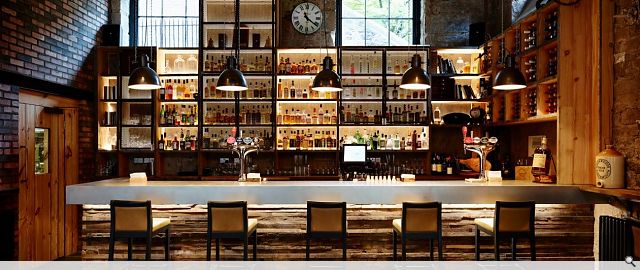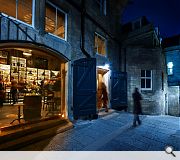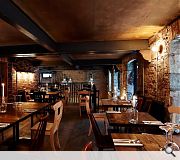The Devil's Advocate
The Devil’s Advocate is one of Edinburgh’s newest and most vibrant bars. Located in the remodelled and refurbished ground floor of the former Evening News boiler house building, known as the Tower Building on Advocate’s Close, the interior design has taken inspiration from the rich history of the area, particularly from the period around the Scottish Enlightenment. The space was originally a single volume. This has been exploited to form a new mezzanine level below which there is a snug boothed seating area. The lower level also contains WC’s, the bar’s kitchen and service area. The upper level is predominantly used as a dining space and opens out on to an external terrace.
Natural materials have been combined with fittings that echo the pre-industrial era to evoke a warm and welcoming atmosphere. All of the timber used in the panelling, seating, bar and furniture has been taken from reclaimed structural beams removed as part of the redevelopment works to the wider area. Some of those timber beams date back to the 17th century. The natural stone walls have been left exposed, together with other structural elements to inform a sense of history within the space. These marry together with new exposed brick walls, the reclaimed timber and the new zinc bar surface.
Natural materials have been combined with fittings that echo the pre-industrial era to evoke a warm and welcoming atmosphere. All of the timber used in the panelling, seating, bar and furniture has been taken from reclaimed structural beams removed as part of the redevelopment works to the wider area. Some of those timber beams date back to the 17th century. The natural stone walls have been left exposed, together with other structural elements to inform a sense of history within the space. These marry together with new exposed brick walls, the reclaimed timber and the new zinc bar surface.
PROJECT:
The Devil's Advocate
LOCATION:
Advocates Close, Edinburgh
CLIENT:
Bon Vivant
ARCHITECT:
Morgan McDonnell
STRUCTURAL ENGINEER:
Will Rudd Davidson
SERVICES ENGINEER:
Rybka
QUANTITY SURVEYOR:
Thomas & Adamson
Suppliers:
Main Contractor:
Interserve
Back to Interiors and exhibitions
Browse by Category
Building Archive
- Buildings Archive 2024
- Buildings Archive 2023
- Buildings Archive 2022
- Buildings Archive 2021
- Buildings Archive 2020
- Buildings Archive 2019
- Buildings Archive 2018
- Buildings Archive 2017
- Buildings Archive 2016
- Buildings Archive 2015
- Buildings Archive 2014
- Buildings Archive 2013
- Buildings Archive 2012
- Buildings Archive 2011
- Buildings Archive 2010
- Buildings Archive 2009
- Buildings Archive 2008
- Buildings Archive 2007
- Buildings Archive 2006
Submit
Search
Features & Reports
For more information from the industry visit our Features & Reports section.





