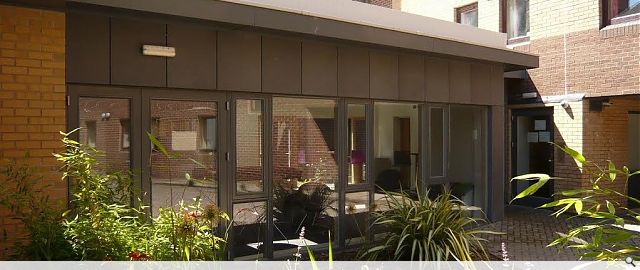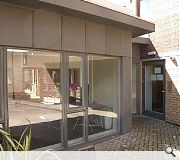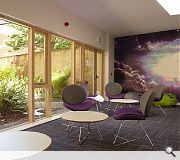Sciennes Student Common Rooms
In the autumn of 2012, Bergmark Architects, leading a multi-disciplinary team, won a competitive bid to design and deliver two extensions to student housing complexes in the centre of Edinburgh; at Sciennes and Robertson's Close.
The projects consist of forming student common rooms and wardens' offices within internal courtyards, previously used for car parking.
Sciennes was the first to be completed, less than a year after the design process started and successfully delivered on programme, within the budget, and with a high standard of quality in finishes and detailing.
The projects consist of forming student common rooms and wardens' offices within internal courtyards, previously used for car parking.
Sciennes was the first to be completed, less than a year after the design process started and successfully delivered on programme, within the budget, and with a high standard of quality in finishes and detailing.
PROJECT:
Sciennes Student Common Rooms
LOCATION:
30 Sciennes, Edinburgh
ARCHITECT:
Bergmark Architects
STRUCTURAL ENGINEER:
Harley Haddow Partnership
QUANTITY SURVEYOR:
Brownriggs
Suppliers:
Main Contractor:
GHI Contracts
Back to Sport and Leisure
Browse by Category
Building Archive
- Buildings Archive 2024
- Buildings Archive 2023
- Buildings Archive 2022
- Buildings Archive 2021
- Buildings Archive 2020
- Buildings Archive 2019
- Buildings Archive 2018
- Buildings Archive 2017
- Buildings Archive 2016
- Buildings Archive 2015
- Buildings Archive 2014
- Buildings Archive 2013
- Buildings Archive 2012
- Buildings Archive 2011
- Buildings Archive 2010
- Buildings Archive 2009
- Buildings Archive 2008
- Buildings Archive 2007
- Buildings Archive 2006
Submit
Search
Features & Reports
For more information from the industry visit our Features & Reports section.





