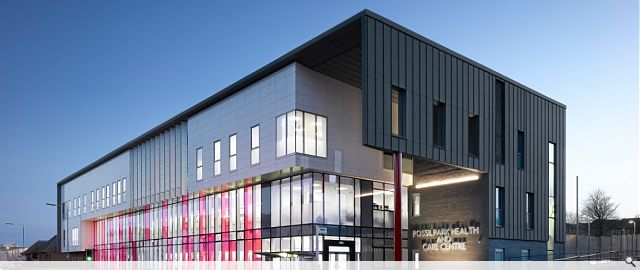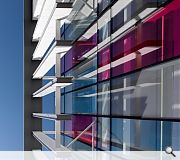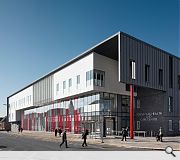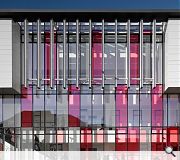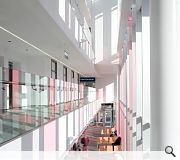Possilpark Health & Care Centre
The Health Centre is at the heart of the wider area masterplan known as Saracen Exchange. This is the regeneration programme which has been developed and managed by Glasgow North Regeneration Agency. This building represents the first phase of this development and it is anticipated that it will be the anchor for further development of the wider area.
The scheme is a replacement for the nearby existing health centre which is dilapidated and deemed unfit for the provision of modern healthcare services. The new building integrates contemporary facilities for a number of medical practices together with dentistry and social services.
The design is a carefully considered response to both the building user and the urban context of the main shopping street in the Possilpark community. The building functions around a main atrium that incorporates both public circulation and patient waiting.
To respond to its context the building maintains the local scale and forms part of the existing street line. The elevation treatment had two specific characteristics to engage with. The building had to maintain the solid integrity of the brick and stone buildings along Saracen Street and it also had to engage with the user by developing a warm, open and welcoming entrance off the street.
The Urban Glass cladding and blue brick accentuates the solid characteristics of Saracen Street while the curtain walling highlights the internal atrium and public space within the building. The ruby red glazing panels break down the extent of the glazing on this elevation but also generate elements of privacy for the users along the street elevation. Along the second floor of the atrium we introduced solar fins clad in the urban glass panels to control the internal temperature of the fully glazed atrium. The use of cladding panels on these fins allowed us to maintain the rhythm of solidity of this upper floor as you approach the health and care centre.
The scheme is a replacement for the nearby existing health centre which is dilapidated and deemed unfit for the provision of modern healthcare services. The new building integrates contemporary facilities for a number of medical practices together with dentistry and social services.
The design is a carefully considered response to both the building user and the urban context of the main shopping street in the Possilpark community. The building functions around a main atrium that incorporates both public circulation and patient waiting.
To respond to its context the building maintains the local scale and forms part of the existing street line. The elevation treatment had two specific characteristics to engage with. The building had to maintain the solid integrity of the brick and stone buildings along Saracen Street and it also had to engage with the user by developing a warm, open and welcoming entrance off the street.
The Urban Glass cladding and blue brick accentuates the solid characteristics of Saracen Street while the curtain walling highlights the internal atrium and public space within the building. The ruby red glazing panels break down the extent of the glazing on this elevation but also generate elements of privacy for the users along the street elevation. Along the second floor of the atrium we introduced solar fins clad in the urban glass panels to control the internal temperature of the fully glazed atrium. The use of cladding panels on these fins allowed us to maintain the rhythm of solidity of this upper floor as you approach the health and care centre.
PROJECT:
Possilpark Health & Care Centre
LOCATION:
Saracen Street, Glasgow
CLIENT:
NHS Greater Glasgow & Clyde
ARCHITECT:
AHR
STRUCTURAL ENGINEER:
Curtins
SERVICES ENGINEER:
Wallace Whittle
Suppliers:
Main Contractor:
Interserve
Back to Health
Browse by Category
Building Archive
- Buildings Archive 2024
- Buildings Archive 2023
- Buildings Archive 2022
- Buildings Archive 2021
- Buildings Archive 2020
- Buildings Archive 2019
- Buildings Archive 2018
- Buildings Archive 2017
- Buildings Archive 2016
- Buildings Archive 2015
- Buildings Archive 2014
- Buildings Archive 2013
- Buildings Archive 2012
- Buildings Archive 2011
- Buildings Archive 2010
- Buildings Archive 2009
- Buildings Archive 2008
- Buildings Archive 2007
- Buildings Archive 2006
Submit
Search
Features & Reports
For more information from the industry visit our Features & Reports section.


