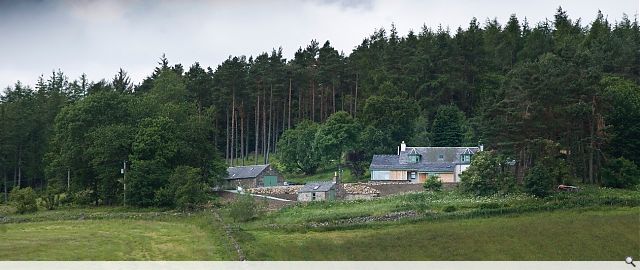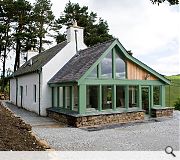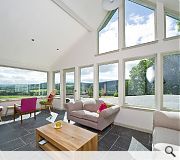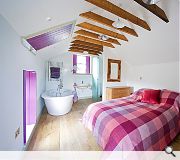Greystone Folds
The creation of a contemporary sun room extension to a refurbished traditional cottage is complete. The design is sympathetic to the vernacular form of the cottage and uses locally sourced materials. Underfloor heating is powered by ground source heat pump and supplemented by wood burning stoves. Insulating painted timber shutters have been fitted to all the windows.
The exterior walls have been re-coated in traditional lime harling. The bothy below the house has been renovated to provide guest accommodation.
The exterior walls have been re-coated in traditional lime harling. The bothy below the house has been renovated to provide guest accommodation.
PROJECT:
Greystone Folds
LOCATION:
Glass, Huntly
CLIENT:
Private
ARCHITECT:
Annie Kenyon Architects Ltd
STRUCTURAL ENGINEER:
McKenzie Willis
Suppliers:
Main Contractor:
Ardinn Homes
Back to Housing
Browse by Category
Building Archive
- Buildings Archive 2024
- Buildings Archive 2023
- Buildings Archive 2022
- Buildings Archive 2021
- Buildings Archive 2020
- Buildings Archive 2019
- Buildings Archive 2018
- Buildings Archive 2017
- Buildings Archive 2016
- Buildings Archive 2015
- Buildings Archive 2014
- Buildings Archive 2013
- Buildings Archive 2012
- Buildings Archive 2011
- Buildings Archive 2010
- Buildings Archive 2009
- Buildings Archive 2008
- Buildings Archive 2007
- Buildings Archive 2006
Submit
Search
Features & Reports
For more information from the industry visit our Features & Reports section.






