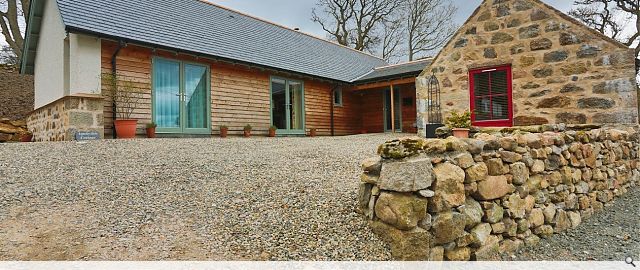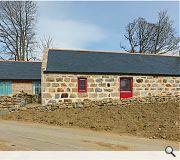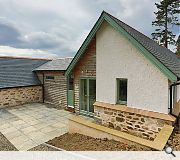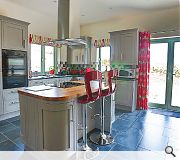Aquithie Cottage
The restoration and extension of a lime and stone croft dating from the early 1800s to create a sustainable contemporary family home is complete. The dwelling is terraced in response to the natural contours of the site and its orientation benefits from the sun's path throughout the day as well as from fine views across the countryside to the River Don. The design retains the vernacular style of the cottage and the masonry has been repaired using traditional techniques. Lime mortar, Scots slate and Scottish larch have been used externally. The cottage is linked to a single storey wing housing modern accommodation running parallel at the rear.
PROJECT:
Aquithie Cottage
LOCATION:
Kemnay, Aberdeenshire
ARCHITECT:
Annie Kenyon Architects Ltd
STRUCTURAL ENGINEER:
McKenzie Willis
Suppliers:
Main Contractor:
Ardinn Homes
Back to Housing
Browse by Category
Building Archive
- Buildings Archive 2024
- Buildings Archive 2023
- Buildings Archive 2022
- Buildings Archive 2021
- Buildings Archive 2020
- Buildings Archive 2019
- Buildings Archive 2018
- Buildings Archive 2017
- Buildings Archive 2016
- Buildings Archive 2015
- Buildings Archive 2014
- Buildings Archive 2013
- Buildings Archive 2012
- Buildings Archive 2011
- Buildings Archive 2010
- Buildings Archive 2009
- Buildings Archive 2008
- Buildings Archive 2007
- Buildings Archive 2006
Submit
Search
Features & Reports
For more information from the industry visit our Features & Reports section.






