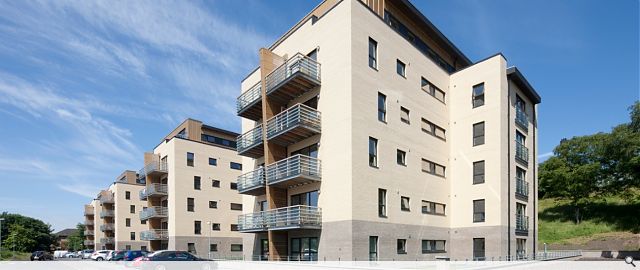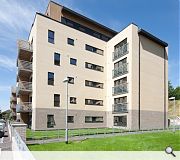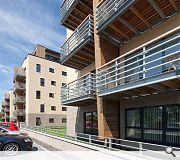Centurion Way
The development occupies a brown field site sandwiched between the Southern boundary of Yorkhill Park and a key rail link heading North West from the city. Beyond the rail lines, lies the Glasgow Express Way and the River Clyde beyond.
Addressing the issues raised, the buildings were located as far as possible from the rail and traffic noise and South facing windows designed to incorporate noise reducing glazing.
In order to reduce the impact the buildings have on the amenity of the park, massing was broken in to four blocks (informed by the housing mix) with a view to retaining the vistas between the buildings.
The relationship with the park setting was further celebrated by ensuring perimeter fencing was kept to a minimum, defining the private space with out losing the open feel of the surroundings. Internally, the visual connection to the park is further emphasised with curtain wall glazing to the common stair.
Both externally and internally the four blocks are completely 'tenure blind' with only differences being in the provision of white goods and appliances to the Shared Equity and Mid Market Rent blocks.
In keeping with 'Housing for Varying Needs' guidance, all flats offer exceptional space standards.
Addressing the issues raised, the buildings were located as far as possible from the rail and traffic noise and South facing windows designed to incorporate noise reducing glazing.
In order to reduce the impact the buildings have on the amenity of the park, massing was broken in to four blocks (informed by the housing mix) with a view to retaining the vistas between the buildings.
The relationship with the park setting was further celebrated by ensuring perimeter fencing was kept to a minimum, defining the private space with out losing the open feel of the surroundings. Internally, the visual connection to the park is further emphasised with curtain wall glazing to the common stair.
Both externally and internally the four blocks are completely 'tenure blind' with only differences being in the provision of white goods and appliances to the Shared Equity and Mid Market Rent blocks.
In keeping with 'Housing for Varying Needs' guidance, all flats offer exceptional space standards.
PROJECT:
Centurion Way
LOCATION:
Yorkhill, Glasgow
CLIENT:
Partick Housing Association
ARCHITECT:
Coltart-Earley
STRUCTURAL ENGINEER:
Arup
QUANTITY SURVEYOR:
Turner & Townsend
Suppliers:
Main Contractor:
McTaggart Construction
Back to Housing
Browse by Category
Building Archive
- Buildings Archive 2024
- Buildings Archive 2023
- Buildings Archive 2022
- Buildings Archive 2021
- Buildings Archive 2020
- Buildings Archive 2019
- Buildings Archive 2018
- Buildings Archive 2017
- Buildings Archive 2016
- Buildings Archive 2015
- Buildings Archive 2014
- Buildings Archive 2013
- Buildings Archive 2012
- Buildings Archive 2011
- Buildings Archive 2010
- Buildings Archive 2009
- Buildings Archive 2008
- Buildings Archive 2007
- Buildings Archive 2006
Submit
Search
Features & Reports
For more information from the industry visit our Features & Reports section.





