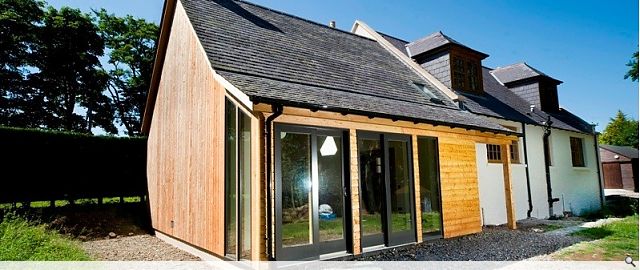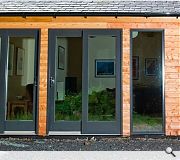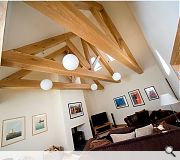Culzean Cottage
An extension has been added to a traditional stone cottage. Clad in Scottish Larch, the new building features picture windows opening out into the garden. A dramatic double height space has been created using oak trusses. Heating is provided by ground source heat pump and supplemented by a wood burning stove.
PROJECT:
Culzean Cottage
LOCATION:
Potterton, Aberdeenshore
CLIENT:
Private
ARCHITECT:
Annie Kenyon Architects Ltd
QUANTITY SURVEYOR:
McKenzie Wo;;os
Suppliers:
Main Contractor:
ARDINN HOMES LTD
Back to Housing
Browse by Category
Building Archive
- Buildings Archive 2024
- Buildings Archive 2023
- Buildings Archive 2022
- Buildings Archive 2021
- Buildings Archive 2020
- Buildings Archive 2019
- Buildings Archive 2018
- Buildings Archive 2017
- Buildings Archive 2016
- Buildings Archive 2015
- Buildings Archive 2014
- Buildings Archive 2013
- Buildings Archive 2012
- Buildings Archive 2011
- Buildings Archive 2010
- Buildings Archive 2009
- Buildings Archive 2008
- Buildings Archive 2007
- Buildings Archive 2006
Submit
Search
Features & Reports
For more information from the industry visit our Features & Reports section.





