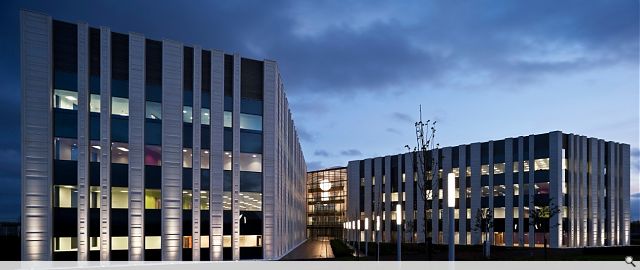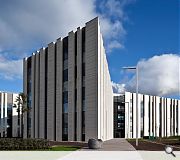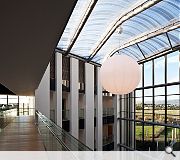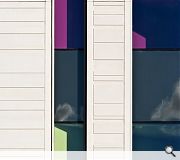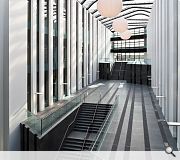Scottish Crime Campus
The brief for 25,000sqm net Scottish Crime Campus was therefore very complex in terms of adjacencies, security levels and non-contamination of evidence, but also aimed to encourage common purpose.
As a consequence, a functional analysis of the brief was a means of designing form through a metaphorical or allegorical interpretation of the key elements as visual cues to generate new forms, whilst requiring both legibility and liveability for all users.
Many of the functions carried out within the building are concerned with identity and identification. The façade and building concept take some of the visual references associated with the process of identification and abstracts them to give the building itself, as well as the working environment, a clearly recognisable identity. Vertical orientation of the façade breaks up the horizontality of the massing, providing rhythm and variety, and is inspired by various visual references, including DNA sequence art, barcode band artworks and fingerprint dermal ridges. These visual references generated a theme which is repeated through the landscape design, façades and finishes within the atrium and throughout the building.
As a consequence, a functional analysis of the brief was a means of designing form through a metaphorical or allegorical interpretation of the key elements as visual cues to generate new forms, whilst requiring both legibility and liveability for all users.
Many of the functions carried out within the building are concerned with identity and identification. The façade and building concept take some of the visual references associated with the process of identification and abstracts them to give the building itself, as well as the working environment, a clearly recognisable identity. Vertical orientation of the façade breaks up the horizontality of the massing, providing rhythm and variety, and is inspired by various visual references, including DNA sequence art, barcode band artworks and fingerprint dermal ridges. These visual references generated a theme which is repeated through the landscape design, façades and finishes within the atrium and throughout the building.
PROJECT:
Scottish Crime Campus
LOCATION:
Gartcosh
CLIENT:
Scottish Government
ARCHITECT:
BMJ & Ryder
STRUCTURAL ENGINEER:
Arup
SERVICES ENGINEER:
Wallace Whittle: TUV
QUANTITY SURVEYOR:
Thomas & Adamson
LANDSCAPE ARCHITECT:
Ian White Associates
INTERIOR DESIGNER:
BMJ Architects
Suppliers:
Back to Public
Browse by Category
Building Archive
- Buildings Archive 2023
- Buildings Archive 2022
- Buildings Archive 2021
- Buildings Archive 2020
- Buildings Archive 2019
- Buildings Archive 2018
- Buildings Archive 2017
- Buildings Archive 2016
- Buildings Archive 2015
- Buildings Archive 2014
- Buildings Archive 2013
- Buildings Archive 2012
- Buildings Archive 2011
- Buildings Archive 2010
- Buildings Archive 2009
- Buildings Archive 2008
- Buildings Archive 2007
- Buildings Archive 2006
Submit
Search
Features & Reports
For more information from the industry visit our Features & Reports section.


