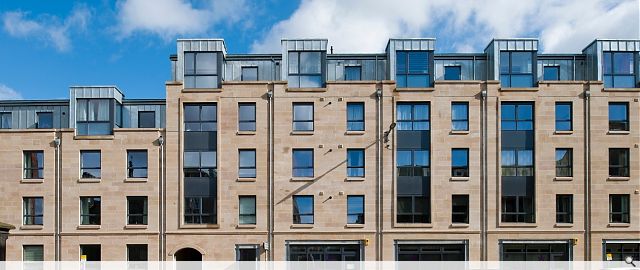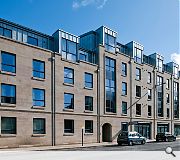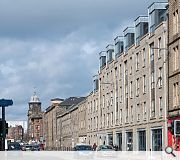Great Junction Street
The concept took cognisance of the 'statement of urban design principles' produced by the council in 2003. The new design challenged the brief and proposed a new 5 storey building in line with adjacent buildings on the street. The upper floor is set back to reflect the roofscape of Great Junction Street. The proposal aimed to draw from the principles of tenement design along the street by respecting the verticality of the adjacent buildings. The design also respects the vertical window pattern of the tenements and is constructed of high quality materials such as natural stone and zinc.
PROJECT:
Great Junction Street
LOCATION:
Edinburgh
CLIENT:
Port of Leith Housing Association
ARCHITECT:
EMA
STRUCTURAL ENGINEER:
Scott Bennett Associates
SERVICES ENGINEER:
AECOM
QUANTITY SURVEYOR:
David Adamson
Suppliers:
Main Contractor:
CCG
Back to Housing
Browse by Category
Building Archive
- Buildings Archive 2024
- Buildings Archive 2023
- Buildings Archive 2022
- Buildings Archive 2021
- Buildings Archive 2020
- Buildings Archive 2019
- Buildings Archive 2018
- Buildings Archive 2017
- Buildings Archive 2016
- Buildings Archive 2015
- Buildings Archive 2014
- Buildings Archive 2013
- Buildings Archive 2012
- Buildings Archive 2011
- Buildings Archive 2010
- Buildings Archive 2009
- Buildings Archive 2008
- Buildings Archive 2007
- Buildings Archive 2006
Submit
Search
Features & Reports
For more information from the industry visit our Features & Reports section.






