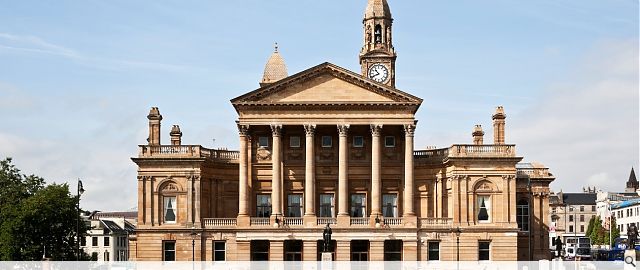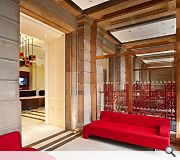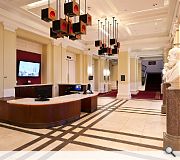Paisley Town Hall
Austin-Smith:Lord’s team of Conservation Accredited Architects were appointed, following open procurement by Renfrewshire Council in late 2011, to undertake improvements to the entrance foyer and approach into this important venue which was to host the Gaelic MOD in late 2013.
This required the team to progress very rapidly from a standing start to an agreed Stage D report with robust cost information in early 2012. The brief was to create a high class reception foyer and arrival space and to include a new front entrance ramp and stair arrangement that would respect DDA legislation and create a true sense of arrival at the entrance to this landmark building in Paisley.
The purpose of the project was also to respond to the general condition of the external fabric of the building. For a considerable number of years friable masonry balustrade components of the wall heads had been secured with scaffold poles and green netting.
There was an urgent need to address this issue and undertake essential repairs to the masonry balusters at the wallheads together with full re-slating and leadwork renewal on the North roof areas, and re-instatement of lost details such as chimney stacks and dentils on the masonry cornice.
Austin-Smith:Lord co-ordinated an application for building grant support from Historic Scotland and detailed the works in accordance with good conservation practice, respecting the A-listed category status of this iconic building.
The Hall was constructed in 1879-82 to a design by the Belfast architect W.H. Lynn. it is located in the historic heart of the town centre adjacent to Paisley Abbey in Abbey Close. The sandstone masonry had been chemically cleaned in certain locations in the past resulting in some loss of detail to dentil courses on the masonry cornice and to finer parts of carved masonry on the Corinthian capitals on the impressive temple front entrance facade.
Carefully selected Scotch Buff sandstone was used in the repair, following stone matching analysis. The stone repairs were seamlessly inserted into the original fabric using carefully specified lime mortars and lime putty pointing.
The areas of dark staining and water damage to masonry were DOFF cleaned, windows refurbished, stained glass repaired and a new external lighting scheme designed and concealed on the facades. The creation of a ‘timeless’ and understaded external flight of stairs with integrated ramps has added dignity and status to the bold original facade.
The foyer interior has been expanded to the front building line with bronze clad glazed screens enclosing the loggia area. The original 1980’s foyer desk arrangement has been removed and replaced wtih a restrained contemporary interior incorporating a
bespoke reception desk, light fittings and carpets, all woven together to combine and create a refreshed and enlivened interior arrival hall.
The foyer lights have mood settings to allow for a variety of evening events to be incorporated into the enlarged foyer bringing a new dimension to functions within this important public hall and community resource in Paisley.
This required the team to progress very rapidly from a standing start to an agreed Stage D report with robust cost information in early 2012. The brief was to create a high class reception foyer and arrival space and to include a new front entrance ramp and stair arrangement that would respect DDA legislation and create a true sense of arrival at the entrance to this landmark building in Paisley.
The purpose of the project was also to respond to the general condition of the external fabric of the building. For a considerable number of years friable masonry balustrade components of the wall heads had been secured with scaffold poles and green netting.
There was an urgent need to address this issue and undertake essential repairs to the masonry balusters at the wallheads together with full re-slating and leadwork renewal on the North roof areas, and re-instatement of lost details such as chimney stacks and dentils on the masonry cornice.
Austin-Smith:Lord co-ordinated an application for building grant support from Historic Scotland and detailed the works in accordance with good conservation practice, respecting the A-listed category status of this iconic building.
The Hall was constructed in 1879-82 to a design by the Belfast architect W.H. Lynn. it is located in the historic heart of the town centre adjacent to Paisley Abbey in Abbey Close. The sandstone masonry had been chemically cleaned in certain locations in the past resulting in some loss of detail to dentil courses on the masonry cornice and to finer parts of carved masonry on the Corinthian capitals on the impressive temple front entrance facade.
Carefully selected Scotch Buff sandstone was used in the repair, following stone matching analysis. The stone repairs were seamlessly inserted into the original fabric using carefully specified lime mortars and lime putty pointing.
The areas of dark staining and water damage to masonry were DOFF cleaned, windows refurbished, stained glass repaired and a new external lighting scheme designed and concealed on the facades. The creation of a ‘timeless’ and understaded external flight of stairs with integrated ramps has added dignity and status to the bold original facade.
The foyer interior has been expanded to the front building line with bronze clad glazed screens enclosing the loggia area. The original 1980’s foyer desk arrangement has been removed and replaced wtih a restrained contemporary interior incorporating a
bespoke reception desk, light fittings and carpets, all woven together to combine and create a refreshed and enlivened interior arrival hall.
The foyer lights have mood settings to allow for a variety of evening events to be incorporated into the enlarged foyer bringing a new dimension to functions within this important public hall and community resource in Paisley.
PROJECT:
Paisley Town Hall
CLIENT:
Renfrewshire Council
ARCHITECT:
Austin-Smith:Lord
STRUCTURAL ENGINEER:
URS
SERVICES ENGINEER:
URS
QUANTITY SURVEYOR:
Allan & Hanel
Suppliers:
Main Contractor:
CBC
Photographer:
Keith Hunter
Back to Historic Buildings & Conservation
Browse by Category
Building Archive
- Buildings Archive 2024
- Buildings Archive 2023
- Buildings Archive 2022
- Buildings Archive 2021
- Buildings Archive 2020
- Buildings Archive 2019
- Buildings Archive 2018
- Buildings Archive 2017
- Buildings Archive 2016
- Buildings Archive 2015
- Buildings Archive 2014
- Buildings Archive 2013
- Buildings Archive 2012
- Buildings Archive 2011
- Buildings Archive 2010
- Buildings Archive 2009
- Buildings Archive 2008
- Buildings Archive 2007
- Buildings Archive 2006
Submit
Search
Features & Reports
For more information from the industry visit our Features & Reports section.





