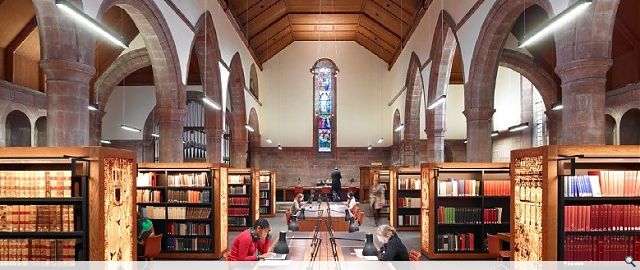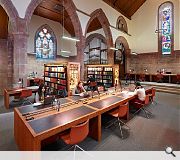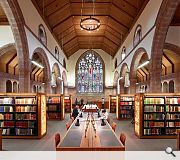martyrs Kirk Research Library
The acquisition of Category B-Listed Martyrs Kirk by St Andrews University and its conversion into a post-graduate reading room for the Faculty of Arts shows the adaptability of our historic fabric. The original church by Gillespie and Scott, completed in 1928 sits in the post First World War national tradition, so ably captured in Lorimer’s National War Memorial and Burnet’s Chapel for Glasgow University and echoed in the university developments of Yale and Duke Universities in the USA. Characteristic of this phase of architectural development is the idea of horizontal emphasis of volume rather than vertical accentuation through the use of towers, resulting in a massing and articulation which can easily be adapted to a broad range of uses.
The quality of this new academic fit was enabled through a dynamic briefing process where we were able to determine the functions of the reading room, the activities to take place within these settings and the furniture required to support the activities. Crucial to the outcomes of this consultation was the idea that in removing the pews we should not simply end up ‘reading’ in the empty volume of an old church. Rather that we needed to exploit the new uses, with associated furniture and fitments to reconfigure the space, by bringing down the scale of the volume, creating an intimacy within the greater volume.
As a result it is the crafted book cases and writing tables which re-define the interior space as a reading room, addressing the scale of the nave and creating a feeling of academia whilst responding to the ecclesiastical nature of the architecture. Specifically by locating the bookcases in-between the arches a new echoing ‘colonnade’ is created framing reading alcoves, central reading spine, raised reading area in the old sanctuary and study area in the side wing. This idea of echo is continued in the illuminated bookcase end panels by Bespoke Atelier, a reference to the original stained glass of the church. Supporting accommodation has been provided in the side halls adopting similar principles.
The quality of this new academic fit was enabled through a dynamic briefing process where we were able to determine the functions of the reading room, the activities to take place within these settings and the furniture required to support the activities. Crucial to the outcomes of this consultation was the idea that in removing the pews we should not simply end up ‘reading’ in the empty volume of an old church. Rather that we needed to exploit the new uses, with associated furniture and fitments to reconfigure the space, by bringing down the scale of the volume, creating an intimacy within the greater volume.
As a result it is the crafted book cases and writing tables which re-define the interior space as a reading room, addressing the scale of the nave and creating a feeling of academia whilst responding to the ecclesiastical nature of the architecture. Specifically by locating the bookcases in-between the arches a new echoing ‘colonnade’ is created framing reading alcoves, central reading spine, raised reading area in the old sanctuary and study area in the side wing. This idea of echo is continued in the illuminated bookcase end panels by Bespoke Atelier, a reference to the original stained glass of the church. Supporting accommodation has been provided in the side halls adopting similar principles.
PROJECT:
martyrs Kirk Research Library
LOCATION:
North Street, St Andrews
CLIENT:
St Andrews University
ARCHITECT:
Page\Park
STRUCTURAL ENGINEER:
Dryburgh Associates
SERVICES ENGINEER:
KJ Tait
INTERIOR DESIGNER:
Bespoke Atelier
PROJECT MANAGER:
Gleeds Uk
Suppliers:
Main Contractor:
NBM Construction
Back to Historic Buildings & Conservation
Browse by Category
Building Archive
- Buildings Archive 2024
- Buildings Archive 2023
- Buildings Archive 2022
- Buildings Archive 2021
- Buildings Archive 2020
- Buildings Archive 2019
- Buildings Archive 2018
- Buildings Archive 2017
- Buildings Archive 2016
- Buildings Archive 2015
- Buildings Archive 2014
- Buildings Archive 2013
- Buildings Archive 2012
- Buildings Archive 2011
- Buildings Archive 2010
- Buildings Archive 2009
- Buildings Archive 2008
- Buildings Archive 2007
- Buildings Archive 2006
Submit
Search
Features & Reports
For more information from the industry visit our Features & Reports section.





