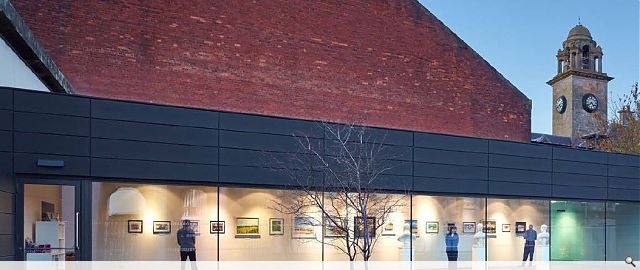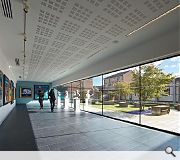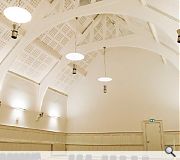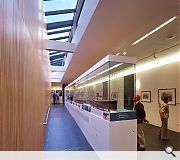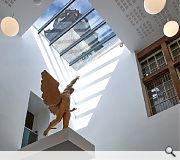Clydebank Civic Heart
We have recently completed the redevelopment of the Town Hall complex to create a welcoming, vibrant hub for the local community – the ‘Civic Heart’ for Clydebank.
The Town Hall complex, designed by James Miller in 1900 comprised a variety of uses: from the ‘assembly ‘ halls of the Main and Lesser Halls, the Lecture Hall, Council Chambers, District Court and Police Station. Over the years the Police Station and Court facilities have moved out of the Category B-listed buildings and the local museum has moved in. Although the original buildings contained some fantastic main spaces the circulation through narrow corridors was very disorientating and un-welcoming.
Noticeable in the original designs is a variation in style between the lavishly decorated Municipal Buildings entrance on Dumbarton Road and the more naturalistic entrance on Hall Street and this prompted a re-examination of the entrance to the building.
As a result the Civic Heart project has re-focused the public entrance away from the heavily ‘trafficked’ Dumbarton Road onto Hall Street where the long term masterplan aspiration is to extend this street south, through the adjacent former shipyard site to connect with the Clyde.
Careful ‘stripping away’ internally at ground floor level has enabled the creation of new generous foyer spaces and a legible circulation system to support the main spaces. These top lit routes provide space for the Museum, previously concealed within a corner of the building, to expand and occupy the new foyer and café spaces. These now present artifacts directly to the public and encourage interaction between the diverse range of visitors using the building. The former dilapidated baths building, which was demolished under a separate building contract, has given way to a new build gallery extension overlooking a newly landscaped garden.
The project includes technical and environmental improvements to both Main and Lesser Halls, reconfigures the former police station cell block into unique and distinctive dressing room accommodation, and provides a new scene dock area to provide proper ‘get in’ access to the stage of the Main Hall.
It is hoped that this bringing together of different services and facilities will attract new users to the Town Hall. Furthermore, having addressed fabric repairs and building services issues, the running costs should be minimised to ensure a sustainable future for this historic complex.
The Town Hall complex, designed by James Miller in 1900 comprised a variety of uses: from the ‘assembly ‘ halls of the Main and Lesser Halls, the Lecture Hall, Council Chambers, District Court and Police Station. Over the years the Police Station and Court facilities have moved out of the Category B-listed buildings and the local museum has moved in. Although the original buildings contained some fantastic main spaces the circulation through narrow corridors was very disorientating and un-welcoming.
Noticeable in the original designs is a variation in style between the lavishly decorated Municipal Buildings entrance on Dumbarton Road and the more naturalistic entrance on Hall Street and this prompted a re-examination of the entrance to the building.
As a result the Civic Heart project has re-focused the public entrance away from the heavily ‘trafficked’ Dumbarton Road onto Hall Street where the long term masterplan aspiration is to extend this street south, through the adjacent former shipyard site to connect with the Clyde.
Careful ‘stripping away’ internally at ground floor level has enabled the creation of new generous foyer spaces and a legible circulation system to support the main spaces. These top lit routes provide space for the Museum, previously concealed within a corner of the building, to expand and occupy the new foyer and café spaces. These now present artifacts directly to the public and encourage interaction between the diverse range of visitors using the building. The former dilapidated baths building, which was demolished under a separate building contract, has given way to a new build gallery extension overlooking a newly landscaped garden.
The project includes technical and environmental improvements to both Main and Lesser Halls, reconfigures the former police station cell block into unique and distinctive dressing room accommodation, and provides a new scene dock area to provide proper ‘get in’ access to the stage of the Main Hall.
It is hoped that this bringing together of different services and facilities will attract new users to the Town Hall. Furthermore, having addressed fabric repairs and building services issues, the running costs should be minimised to ensure a sustainable future for this historic complex.
PROJECT:
Clydebank Civic Heart
LOCATION:
Dumbarton Road, Clydebank
CLIENT:
West Dunbartonshire Council
ARCHITECT:
Page\Park
STRUCTURAL ENGINEER:
URS Scott Wilson
SERVICES ENGINEER:
hawthorne Boyle
LANDSCAPE ARCHITECT:
Harrison Stevens
Suppliers:
Main Contractor:
Clark Contracts
Photographer:
Andrew Lee
Back to Public
Browse by Category
Building Archive
- Buildings Archive 2024
- Buildings Archive 2023
- Buildings Archive 2022
- Buildings Archive 2021
- Buildings Archive 2020
- Buildings Archive 2019
- Buildings Archive 2018
- Buildings Archive 2017
- Buildings Archive 2016
- Buildings Archive 2015
- Buildings Archive 2014
- Buildings Archive 2013
- Buildings Archive 2012
- Buildings Archive 2011
- Buildings Archive 2010
- Buildings Archive 2009
- Buildings Archive 2008
- Buildings Archive 2007
- Buildings Archive 2006
Submit
Search
Features & Reports
For more information from the industry visit our Features & Reports section.


