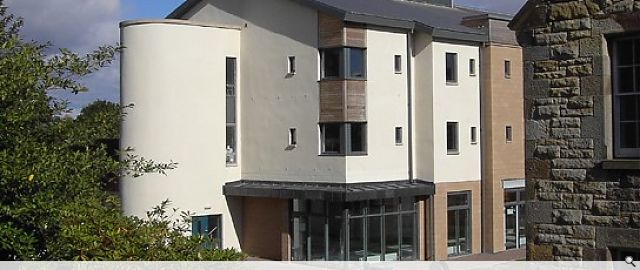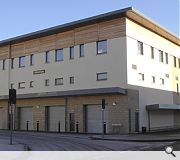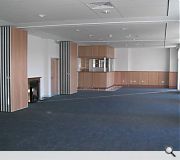Glencorse Barracks
Masterplan the entire barracks to segregate clearly defined living and working zones, creating a balanced environment within the existing built fabric, whilst maximising the strength of existing key features by retaining and complementing them.
PROJECT:
Glencorse Barracks
LOCATION:
A701 Edinburgh Road, Penicuik
CLIENT:
Tony Roberts
ARCHITECT:
TPS
STRUCTURAL ENGINEER:
TPS
SERVICES ENGINEER:
Crown House
QUANTITY SURVEYOR:
Carillion
Suppliers:
Main Contractor:
Carillion
Photographer:
Paul Ratigan
Back to Public
Browse by Category
Building Archive
- Buildings Archive 2024
- Buildings Archive 2023
- Buildings Archive 2022
- Buildings Archive 2021
- Buildings Archive 2020
- Buildings Archive 2019
- Buildings Archive 2018
- Buildings Archive 2017
- Buildings Archive 2016
- Buildings Archive 2015
- Buildings Archive 2014
- Buildings Archive 2013
- Buildings Archive 2012
- Buildings Archive 2011
- Buildings Archive 2010
- Buildings Archive 2009
- Buildings Archive 2008
- Buildings Archive 2007
- Buildings Archive 2006
Submit
Search
Features & Reports
For more information from the industry visit our Features & Reports section.





