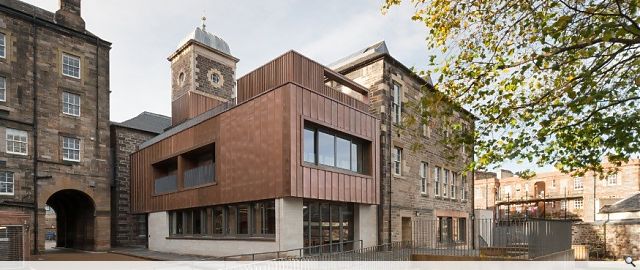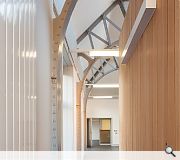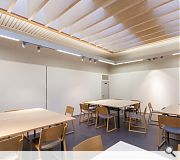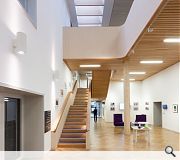Edinburgh Centre for Carbon Innovation
The Edinburgh Centre for Carbon Innovation is a world class interdisciplinary research and teaching facility focused on key climate related challenges facing society. The ECCI will: bring together and direct high-quality research; address the significance of climate change at the science-society interface; inform political decision making; and establish Edinburgh as a leading university in the field. The ECCI is to be accommodated within the refurbished and extended Category B listed Old High School building, Infirmary Street. The brief gives consideration to adjoining buildings, and the land within the High School Yards. The accommodation includes refurbished teaching/seminar space, lecture/conferencing facilities; meeting rooms; staff offices; a Masters student hub; café.
The repair and renewal of this significant building in the city centre is appropriate for the ECCI, but further improvement of the sites permeability and engagement with the city brings greater value to the campus. The renewal of the landscape removes all parking and introduces external spaces with similarities to the nature of internal spaces. A pedestrian route through Surgeon’s Square is introduced by the reopening of a redundant entrance an adjacent public access stair, leading on to Waverley Station, the Parliament and Dynamic Earth. Where a pair of historic 18th C. buildings had been lost, to the west of the rear building, a new Café building is introduced connecting to Surgeon’s Square and creating a social hub for the building and the campus.
The existing linking stair between the front school building and the rear lecture hall building was unfriendly and not conducive to ECCI’s knowledge sharing demands. The existing building as a whole lacked a sense of cohesion and its circulation was not clear. By removing the linking stair it has been possible to create a generous central circulation space. From this atrium, all accommodation spaces have a direct connection and their presence is visually legible. In response to the client’s brief, this circulation space is a focus for interaction between a variety of building users (academic research/ staff/ student/ SME) and will provide informal break out space for small post graduate student groups, staff and businesses.
This is the first listed building to achieve BREEAM Outstanding (at design stage), with construction stage being assessed. ECCI is designed to be 38% better (CO2 emissions) than if it were a new building.
The repair and renewal of this significant building in the city centre is appropriate for the ECCI, but further improvement of the sites permeability and engagement with the city brings greater value to the campus. The renewal of the landscape removes all parking and introduces external spaces with similarities to the nature of internal spaces. A pedestrian route through Surgeon’s Square is introduced by the reopening of a redundant entrance an adjacent public access stair, leading on to Waverley Station, the Parliament and Dynamic Earth. Where a pair of historic 18th C. buildings had been lost, to the west of the rear building, a new Café building is introduced connecting to Surgeon’s Square and creating a social hub for the building and the campus.
The existing linking stair between the front school building and the rear lecture hall building was unfriendly and not conducive to ECCI’s knowledge sharing demands. The existing building as a whole lacked a sense of cohesion and its circulation was not clear. By removing the linking stair it has been possible to create a generous central circulation space. From this atrium, all accommodation spaces have a direct connection and their presence is visually legible. In response to the client’s brief, this circulation space is a focus for interaction between a variety of building users (academic research/ staff/ student/ SME) and will provide informal break out space for small post graduate student groups, staff and businesses.
This is the first listed building to achieve BREEAM Outstanding (at design stage), with construction stage being assessed. ECCI is designed to be 38% better (CO2 emissions) than if it were a new building.
PROJECT:
Edinburgh Centre for Carbon Innovation
LOCATION:
Old High School, 12 Infirmary Street,
CLIENT:
University of Edinburgh
ARCHITECT:
Malcolm Fraser Architects
STRUCTURAL ENGINEER:
Elliott and Company
SERVICES ENGINEER:
Harley Haddow
QUANTITY SURVEYOR:
Thompson Gray
Suppliers:
Main Contractor:
Graham Construction
Back to Education
Browse by Category
Building Archive
- Buildings Archive 2024
- Buildings Archive 2023
- Buildings Archive 2022
- Buildings Archive 2021
- Buildings Archive 2020
- Buildings Archive 2019
- Buildings Archive 2018
- Buildings Archive 2017
- Buildings Archive 2016
- Buildings Archive 2015
- Buildings Archive 2014
- Buildings Archive 2013
- Buildings Archive 2012
- Buildings Archive 2011
- Buildings Archive 2010
- Buildings Archive 2009
- Buildings Archive 2008
- Buildings Archive 2007
- Buildings Archive 2006
Submit
Search
Features & Reports
For more information from the industry visit our Features & Reports section.






