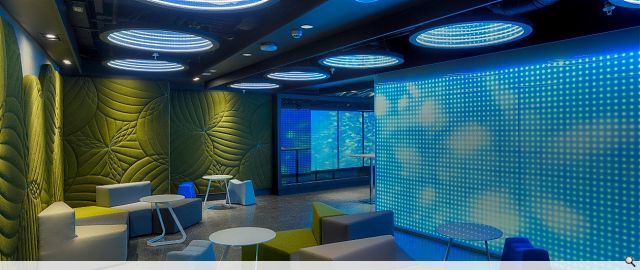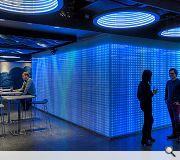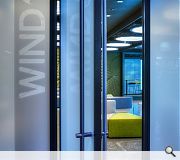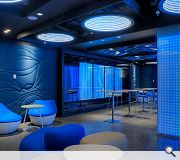SSE VIP Hospitality Lounge at the SSE Hydro
This project was delivered in a very short timescale to meet the opening date for Glasgow’s new SSE Hydro venue and required close-working with other design team who were delivering the base-build and other fit-out packages.
The approach was to create vibrant and flexible lounge spaces that marry the SSE brand with the strong architectural aesthetics of the building. Several limitations with the spaces due to low ceiling height and lack of natural light were overcome through creative use of materials and lighting. Bespoke suspended infinity mirror LED lights create a strong visual feature within the space and upholstered decorative wall panelling fitted to the pre-cast concrete structure helped to soften the lounges and reinforce the SSE brand.
As part of our approach we created a technical infrastructure that allows our client to commission and present different types of media content that can be dramatically displayed within the VIP lounge environment. This includes content designed by us to promote renewable energy, produced by wind and water, which are key characteristics of SSE’s operations and brand.
SSE VIP lounges utilise both ultra high resolution video wall product and low resolution architectural video capable lighting products to provide a dynamic, and exciting environment which reacts to visitor movements and can be re-themed at the click of a mouse.
The approach was to create vibrant and flexible lounge spaces that marry the SSE brand with the strong architectural aesthetics of the building. Several limitations with the spaces due to low ceiling height and lack of natural light were overcome through creative use of materials and lighting. Bespoke suspended infinity mirror LED lights create a strong visual feature within the space and upholstered decorative wall panelling fitted to the pre-cast concrete structure helped to soften the lounges and reinforce the SSE brand.
As part of our approach we created a technical infrastructure that allows our client to commission and present different types of media content that can be dramatically displayed within the VIP lounge environment. This includes content designed by us to promote renewable energy, produced by wind and water, which are key characteristics of SSE’s operations and brand.
SSE VIP lounges utilise both ultra high resolution video wall product and low resolution architectural video capable lighting products to provide a dynamic, and exciting environment which reacts to visitor movements and can be re-themed at the click of a mouse.
PROJECT:
SSE VIP Hospitality Lounge at the SSE Hydro
LOCATION:
Glasgow
CLIENT:
SSE
INTERIOR DESIGNER:
Graven
PROJECT MANAGER:
nbm Construction and Cost Consultants
Suppliers:
Main Contractor:
Thomas Johnstone
Photographer:
Renzo Mazzolini
Acoustic Consultant:
DKAV
Furniture:
Hitch Mylius Limited
Wall Tiles:
La Drape International Ltd
Back to Interiors and exhibitions
Browse by Category
Building Archive
- Buildings Archive 2024
- Buildings Archive 2023
- Buildings Archive 2022
- Buildings Archive 2021
- Buildings Archive 2020
- Buildings Archive 2019
- Buildings Archive 2018
- Buildings Archive 2017
- Buildings Archive 2016
- Buildings Archive 2015
- Buildings Archive 2014
- Buildings Archive 2013
- Buildings Archive 2012
- Buildings Archive 2011
- Buildings Archive 2010
- Buildings Archive 2009
- Buildings Archive 2008
- Buildings Archive 2007
- Buildings Archive 2006
Submit
Search
Features & Reports
For more information from the industry visit our Features & Reports section.






