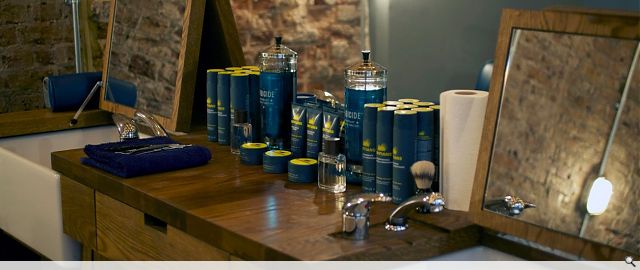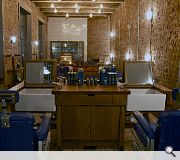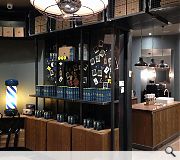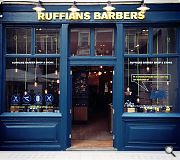Ruffians
Ruffians Barber Shop & Store, an innovative high quality gentlemen’s grooming destination designed by brand experts Graven, has arrived in London’s Covent Garden.
The masculine yet refined design has similarities to the salon’s first award-winning branch, launched in Edinburgh in 2012, but incorporates features unique to the site in Maiden Lane. Original brick walls and aged timber floors have been kept and restored, giving the space its own distinctive character.
The London flagship store retains recognisable staples of the Ruffians identity, including a communal oak cutting desk and traditional barber chairs by Takara Belmont re-upholstered in ‘Ruffians Petroleum Blue’ leather. Graven’s trademark creative yet practical approach has resulted in the use of a palette of robust, quality materials that age well over time, including solid oak and mild steel, in contrast to many contemporary generic salons that use white synthetic materials.
Natural light is plentiful, but large Edison filament bulbs are fixed to the ceiling to add warmth and highlight the existing brick vaults. Pendant lamps create a more subtle light in other feature areas, such as the whisky bar and nickel-plated samples table.
Comprising three distinct sections, the central London salon has been designed to offer a seamless and unfolding journey as guests arrive. Starting at the Ruffians shop and reception, a new concept for the brand developed by Graven, customers are greeted in an inviting retail space displaying the barber shop’s own range of hair care products and clothes. A floor-to-ceiling wall of mild steel lockers divides the space, with a carved out archway leading customers to the waiting area.
The café-style waiting area has two key features: a wood-burning fireplace which, guarded by wing-back chairs on either side, creates a snug complete with iPads for customers to use while they wait; and opposite, a whisky / artisan coffee bar, where there is an evolving menu of beverages, including liquor and freshly ground filtered coffee. The environment is relaxed, confident and masculine.
Designed like a workshop for men’s grooming, the wash and cut area sits at the rear of the salon.
Two bespoke solid oak cutting tables made by Scottish carpenters resemble craftsman workbenches, but contrary to other salons where customers face the wall, the benches incorporate stations facing each other to create a communal and more social experience. Redefining the expectations of barbering, the Ruffians integrated vacuum system – an industry first, has been built in to remove hair and keep the space clean and tidy during and after every service.
Each of the eight work stations is equipped with a Belfast sink, so hair can be washed and cut in the same place. These also come with old school desk-style lids, which reveal mirrors when opened and cover the sinks when closed to create a smooth, dual-purpose surface for events.
Further to the launch of the Edinburgh branch, Ruffians has managed to set itself apart from other hair salons through the clear vision and customer perspective of founder Andrew Cannon, coupled with the creative approach and expertise of the team at Graven.
The masculine yet refined design has similarities to the salon’s first award-winning branch, launched in Edinburgh in 2012, but incorporates features unique to the site in Maiden Lane. Original brick walls and aged timber floors have been kept and restored, giving the space its own distinctive character.
The London flagship store retains recognisable staples of the Ruffians identity, including a communal oak cutting desk and traditional barber chairs by Takara Belmont re-upholstered in ‘Ruffians Petroleum Blue’ leather. Graven’s trademark creative yet practical approach has resulted in the use of a palette of robust, quality materials that age well over time, including solid oak and mild steel, in contrast to many contemporary generic salons that use white synthetic materials.
Natural light is plentiful, but large Edison filament bulbs are fixed to the ceiling to add warmth and highlight the existing brick vaults. Pendant lamps create a more subtle light in other feature areas, such as the whisky bar and nickel-plated samples table.
Comprising three distinct sections, the central London salon has been designed to offer a seamless and unfolding journey as guests arrive. Starting at the Ruffians shop and reception, a new concept for the brand developed by Graven, customers are greeted in an inviting retail space displaying the barber shop’s own range of hair care products and clothes. A floor-to-ceiling wall of mild steel lockers divides the space, with a carved out archway leading customers to the waiting area.
The café-style waiting area has two key features: a wood-burning fireplace which, guarded by wing-back chairs on either side, creates a snug complete with iPads for customers to use while they wait; and opposite, a whisky / artisan coffee bar, where there is an evolving menu of beverages, including liquor and freshly ground filtered coffee. The environment is relaxed, confident and masculine.
Designed like a workshop for men’s grooming, the wash and cut area sits at the rear of the salon.
Two bespoke solid oak cutting tables made by Scottish carpenters resemble craftsman workbenches, but contrary to other salons where customers face the wall, the benches incorporate stations facing each other to create a communal and more social experience. Redefining the expectations of barbering, the Ruffians integrated vacuum system – an industry first, has been built in to remove hair and keep the space clean and tidy during and after every service.
Each of the eight work stations is equipped with a Belfast sink, so hair can be washed and cut in the same place. These also come with old school desk-style lids, which reveal mirrors when opened and cover the sinks when closed to create a smooth, dual-purpose surface for events.
Further to the launch of the Edinburgh branch, Ruffians has managed to set itself apart from other hair salons through the clear vision and customer perspective of founder Andrew Cannon, coupled with the creative approach and expertise of the team at Graven.
PROJECT:
Ruffians
LOCATION:
Covent Garden, London
CLIENT:
Ruffians
INTERIOR DESIGNER:
Graven
Suppliers:
Main Contractor:
Blue Group Retail
Furniture:
Harvey McLean Custom Joinery
Photographer:
Ruffians
Back to Interiors and exhibitions
Browse by Category
Building Archive
- Buildings Archive 2024
- Buildings Archive 2023
- Buildings Archive 2022
- Buildings Archive 2021
- Buildings Archive 2020
- Buildings Archive 2019
- Buildings Archive 2018
- Buildings Archive 2017
- Buildings Archive 2016
- Buildings Archive 2015
- Buildings Archive 2014
- Buildings Archive 2013
- Buildings Archive 2012
- Buildings Archive 2011
- Buildings Archive 2010
- Buildings Archive 2009
- Buildings Archive 2008
- Buildings Archive 2007
- Buildings Archive 2006
Submit
Search
Features & Reports
For more information from the industry visit our Features & Reports section.






