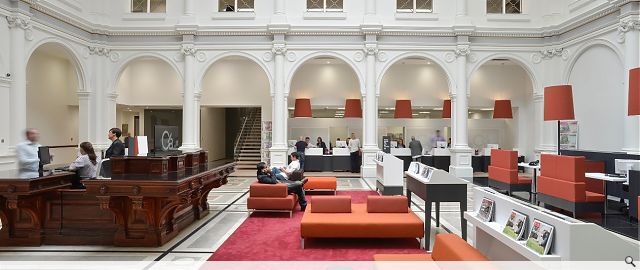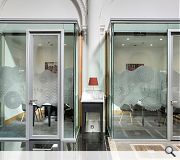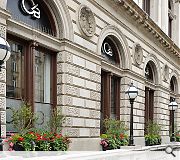Clydesdale Bank Head Office
Graven was appointed by Clydesdale Bank to re-design the existing Grade B listed banking hall adjoining their head office located at 40 St Vincent Place. A key part of this design was to integrate the business banking suite within the new layout which had previously been located in a separate building.
Graven’s approach was to create modern interventions that connected the disjointed spaces of the historic building into a cohesive, transparent and accessible retail and work environment. The new business bank suite is now connected to the ground floor banking hall via a new feature stair for customers and staff. Space was maximised by creating cross-over spaces for use by both customers and staff. Graven delivered a high quality refurbishment of the historic building structure and worked closely with Glasgow city council planning department to achieve this.
The scope included concept, detail design and all production information for all interior and architectural works. Graven also developed and implemented the branding of the retail environment this included external and internal signage.
Graven’s approach was to create modern interventions that connected the disjointed spaces of the historic building into a cohesive, transparent and accessible retail and work environment. The new business bank suite is now connected to the ground floor banking hall via a new feature stair for customers and staff. Space was maximised by creating cross-over spaces for use by both customers and staff. Graven delivered a high quality refurbishment of the historic building structure and worked closely with Glasgow city council planning department to achieve this.
The scope included concept, detail design and all production information for all interior and architectural works. Graven also developed and implemented the branding of the retail environment this included external and internal signage.
PROJECT:
Clydesdale Bank Head Office
LOCATION:
40 St Vincent Place, Glasgow
CLIENT:
National Australia Group Europe
STRUCTURAL ENGINEER:
Arup
SERVICES ENGINEER:
Cushman & Wakefield
QUANTITY SURVEYOR:
Cushman & Wakefield
INTERIOR DESIGNER:
Graven
PROJECT MANAGER:
Cushman & Wakefield
Suppliers:
Main Contractor:
Morris and Spottiswood
Photographer:
Renzo Mazzolini
Back to Interiors and exhibitions
Browse by Category
Building Archive
- Buildings Archive 2024
- Buildings Archive 2023
- Buildings Archive 2022
- Buildings Archive 2021
- Buildings Archive 2020
- Buildings Archive 2019
- Buildings Archive 2018
- Buildings Archive 2017
- Buildings Archive 2016
- Buildings Archive 2015
- Buildings Archive 2014
- Buildings Archive 2013
- Buildings Archive 2012
- Buildings Archive 2011
- Buildings Archive 2010
- Buildings Archive 2009
- Buildings Archive 2008
- Buildings Archive 2007
- Buildings Archive 2006
Submit
Search
Features & Reports
For more information from the industry visit our Features & Reports section.






