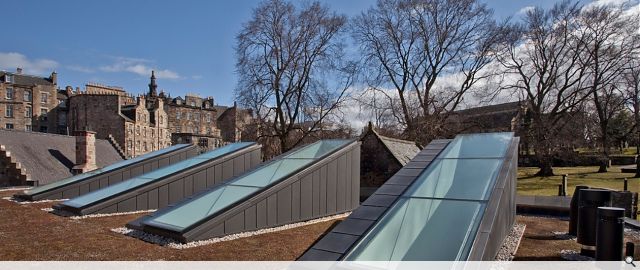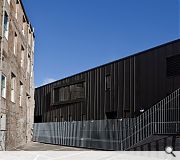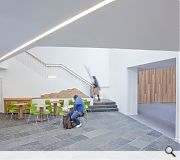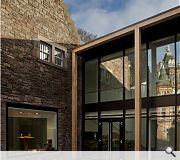Grassmarket Community Project
Having worked with Greyfriars Kirk since 2004 on various projects Gareth Hoskins Architects were asked to extend the existing Kirkhouse in the Old Town of Edinburgh. The successful programmes of wood-work, cookery and art classes run by the Kirk for the homeless community had outgrown their original venue and in addition a lettable community hall was requested to provide a vital income stream to fund the social enterprise activities.
The tight site adjacent to the grade A listed Kirkyard was formerly occupied by three derelict industrial warehouses. The aim is to contribute a strong contemporary addition to the World Heritage Site through a building of exceptional architectural merit. Larger double height volumes benefitting from toplight are located next to the 8m high Kirkyard wall with smaller more cellular spaces located around the perimeter. A sedum roof gives the impression of an extension to the kirkyard punctured by the monolithic rooflights which are wrapped in the same metal cladding as the perimeter walls.
The tight site adjacent to the grade A listed Kirkyard was formerly occupied by three derelict industrial warehouses. The aim is to contribute a strong contemporary addition to the World Heritage Site through a building of exceptional architectural merit. Larger double height volumes benefitting from toplight are located next to the 8m high Kirkyard wall with smaller more cellular spaces located around the perimeter. A sedum roof gives the impression of an extension to the kirkyard punctured by the monolithic rooflights which are wrapped in the same metal cladding as the perimeter walls.
PROJECT:
Grassmarket Community Project
LOCATION:
Candlemaker Row, Edinburgh
CLIENT:
Richard Frazer
ARCHITECT:
gareth Hoskins Architects
STRUCTURAL ENGINEER:
David Narro Associates
SERVICES ENGINEER:
Max Fordham Partnership
QUANTITY SURVEYOR:
Morham & Brotchie Limited
Suppliers:
Main Contractor:
John Dennis & Company (Scotland) Ltd
Back to Public
Browse by Category
Building Archive
- Buildings Archive 2024
- Buildings Archive 2023
- Buildings Archive 2022
- Buildings Archive 2021
- Buildings Archive 2020
- Buildings Archive 2019
- Buildings Archive 2018
- Buildings Archive 2017
- Buildings Archive 2016
- Buildings Archive 2015
- Buildings Archive 2014
- Buildings Archive 2013
- Buildings Archive 2012
- Buildings Archive 2011
- Buildings Archive 2010
- Buildings Archive 2009
- Buildings Archive 2008
- Buildings Archive 2007
- Buildings Archive 2006
Submit
Search
Features & Reports
For more information from the industry visit our Features & Reports section.






